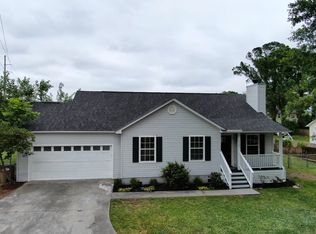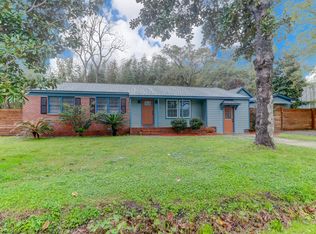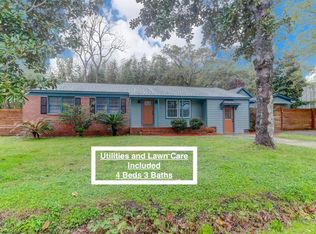Welcome to this charming 3-bedroom, 2-bathroom home offering a functional layout and great versatilityperfect for families, remote workers, or those who love to host guests. Tucked away upstairs, the spacious FROG (Finished Room Over Garage) provides ideal separation from the main living areas, making it a perfect home office, guest suite, or bonus room. As you enter the foyer, you're greeted by a bright dining room with a bay window to your right, offering great natural light and an inviting atmosphere. A convenient pass-through connects the dining room to the kitchen, which features ample cabinetry, generous counter space, a large refrigerator, microwave over the stove, and a dishwasher. A lovely kitchen window overlooks the expansive, fenced side yard, letting in even more light. The den is roomy and comfortable, with access to a screened porchideal for relaxing evenings or morning coffee. You'll find plentiful closet space throughout the home! Down a short hallway, you'll find the two guest bedrooms, a full bathroom, and the primary suite, which boasts a vaulted ceiling, a large walk-in closet, and a fully renovated en-suite bathroom with a stand-up shower. A separate laundry room adds even more convenience to this well-thought-out home. Out back, you'll enjoy a large fenced yard and patio area that's perfect for grilling, entertaining, or letting pets roam freely. Don't miss your chance to enjoy this flexible floorplan with both functional spaces and cozy charm!
This property is off market, which means it's not currently listed for sale or rent on Zillow. This may be different from what's available on other websites or public sources.


