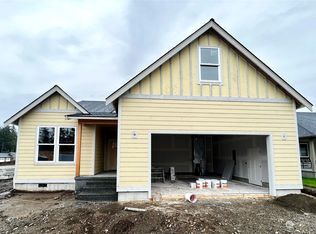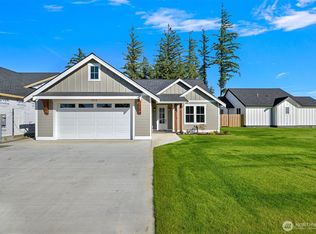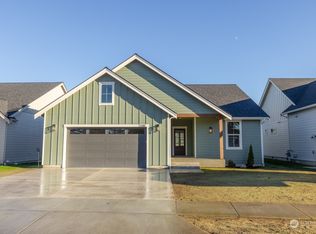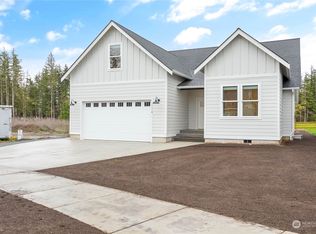Sold
Listed by:
Jason Heutink,
Windermere Real Estate Whatcom,
Jenna Hickey,
Windermere Real Estate Whatcom
Bought with: eXp Realty
$624,000
1109 Night Hawk Way, Everson, WA 98247
3beds
1,917sqft
Single Family Residence
Built in 2023
10,197.4 Square Feet Lot
$668,900 Zestimate®
$326/sqft
$2,976 Estimated rent
Home value
$668,900
$635,000 - $702,000
$2,976/mo
Zestimate® history
Loading...
Owner options
Explore your selling options
What's special
Check out this brand new home in the private, centrally located Hawks Landing neighborhood! Boasting over 1,900 sqft. of open concept living space including a large kitchen with lots of storage and a beautiful stone fireplace in the living room. Huge garage for storage or hobbies. The primary suite features an attached bathroom along with a sizeable walk in closet. With two additional bedrooms, a bathroom, a bonus space above the garage and a covered patio, this home has lots of space to entertain. Call today if interested!
Zillow last checked: 8 hours ago
Listing updated: December 01, 2023 at 08:18am
Listed by:
Jason Heutink,
Windermere Real Estate Whatcom,
Jenna Hickey,
Windermere Real Estate Whatcom
Bought with:
Jaeger Reese Elias, 21030739
eXp Realty
Source: NWMLS,MLS#: 2138101
Facts & features
Interior
Bedrooms & bathrooms
- Bedrooms: 3
- Bathrooms: 2
- Full bathrooms: 2
- Main level bedrooms: 3
Primary bedroom
- Level: Main
Bedroom
- Level: Main
Bedroom
- Level: Main
Bathroom full
- Level: Main
Bathroom full
- Level: Main
Bonus room
- Level: Second
Dining room
- Level: Main
Dining room
- Level: Main
Entry hall
- Level: Main
Kitchen with eating space
- Level: Main
Utility room
- Level: Main
Heating
- Fireplace(s), 90%+ High Efficiency, Forced Air
Cooling
- None
Appliances
- Included: Dishwasher_, GarbageDisposal_, Microwave_, Refrigerator_, StoveRange_, Dishwasher, Garbage Disposal, Microwave, Refrigerator, StoveRange, Water Heater: tankless, Water Heater Location: garage
Features
- Bath Off Primary, Ceiling Fan(s), Dining Room, High Tech Cabling, Walk-In Pantry
- Flooring: Laminate, Carpet
- Windows: Double Pane/Storm Window
- Basement: None
- Number of fireplaces: 1
- Fireplace features: Gas, Main Level: 1, Fireplace
Interior area
- Total structure area: 1,917
- Total interior livable area: 1,917 sqft
Property
Parking
- Total spaces: 2
- Parking features: Attached Garage
- Attached garage spaces: 2
Features
- Entry location: Main
- Patio & porch: Laminate, Wall to Wall Carpet, Bath Off Primary, Ceiling Fan(s), Double Pane/Storm Window, Dining Room, High Tech Cabling, Vaulted Ceiling(s), Walk-In Closet(s), Walk-In Pantry, Fireplace, Water Heater
- Has view: Yes
- View description: Territorial
Lot
- Size: 10,197 sqft
- Features: Cul-De-Sac, Curbs, Paved, Sidewalk, Cable TV, Gas Available, High Speed Internet, Patio
- Topography: Level
Details
- Parcel number: 3903011645060000
- Special conditions: Standard
Construction
Type & style
- Home type: SingleFamily
- Architectural style: Craftsman
- Property subtype: Single Family Residence
Materials
- Cement Planked
- Foundation: Poured Concrete
- Roof: Composition
Condition
- Very Good
- New construction: Yes
- Year built: 2023
- Major remodel year: 2023
Utilities & green energy
- Electric: Company: PSE
- Sewer: Sewer Connected, Company: City of Everson
- Water: Public, Company: City of Everson
Community & neighborhood
Community
- Community features: CCRs
Location
- Region: Everson
- Subdivision: Everson
Other
Other facts
- Listing terms: Cash Out,Conventional,FHA,USDA Loan,VA Loan
- Cumulative days on market: 591 days
Price history
| Date | Event | Price |
|---|---|---|
| 11/30/2023 | Sold | $624,000+0.7%$326/sqft |
Source: | ||
| 11/13/2023 | Pending sale | $619,950$323/sqft |
Source: | ||
| 10/6/2023 | Contingent | $619,950$323/sqft |
Source: | ||
| 9/22/2023 | Price change | $619,950-6.1%$323/sqft |
Source: | ||
| 7/14/2023 | Listed for sale | $659,950$344/sqft |
Source: | ||
Public tax history
| Year | Property taxes | Tax assessment |
|---|---|---|
| 2024 | $5,111 -1.8% | $555,728 -4.5% |
| 2023 | $5,204 | $581,757 |
Find assessor info on the county website
Neighborhood: 98247
Nearby schools
GreatSchools rating
- 5/10Everson Elementary SchoolGrades: PK-5Distance: 0.6 mi
- 5/10Nooksack Valley Middle SchoolGrades: 6-8Distance: 2.2 mi
- 6/10Nooksack Valley High SchoolGrades: 7-12Distance: 5 mi

Get pre-qualified for a loan
At Zillow Home Loans, we can pre-qualify you in as little as 5 minutes with no impact to your credit score.An equal housing lender. NMLS #10287.



