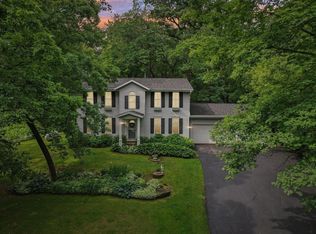Closed
$360,000
1109 Nesheim ROAD, Deerfield, WI 53531
3beds
1,360sqft
Single Family Residence
Built in 1976
0.56 Acres Lot
$369,700 Zestimate®
$265/sqft
$2,137 Estimated rent
Home value
$369,700
$348,000 - $396,000
$2,137/mo
Zestimate® history
Loading...
Owner options
Explore your selling options
What's special
Surrounded by nature, this beautifully updated home offers a cozy chalet feel with a stunning two-story stone fireplace as the living room centerpiece. The remodeled kitchen and bathroom bring modern style and function, while the spacious layout includes two main floor bedrooms. Upstairs you'll find a third bedroom with a bonus alcove - perfect for a reading nook or home office. Enjoy the views from the sunroom, plus a screened front porch ideal for morning coffee or evening unwinding. The lower level features a half bath, extra storage, and convenient garage access. Recent updates include a new furnace/AC, water heater, windows, siding, gutters, driveway, flooring, light fixtures, fresh paint, and more. A true hidden retreat - don't miss this one!
Zillow last checked: 8 hours ago
Listing updated: June 09, 2025 at 03:32am
Listed by:
Sarah Keily PropertyInfo@shorewest.com,
Shorewest Realtors, Inc.
Bought with:
Metromls Non
Source: WIREX MLS,MLS#: 1912917 Originating MLS: Metro MLS
Originating MLS: Metro MLS
Facts & features
Interior
Bedrooms & bathrooms
- Bedrooms: 3
- Bathrooms: 2
- Full bathrooms: 1
- 1/2 bathrooms: 1
- Main level bedrooms: 2
Primary bedroom
- Level: Main
- Area: 208
- Dimensions: 16 x 13
Bedroom 2
- Level: Main
- Area: 209
- Dimensions: 11 x 19
Bedroom 3
- Level: Upper
- Area: 234
- Dimensions: 18 x 13
Bathroom
- Features: Tub Only, Shower Over Tub
Kitchen
- Level: Main
- Area: 72
- Dimensions: 9 x 8
Living room
- Level: Main
- Area: 312
- Dimensions: 24 x 13
Heating
- Electric, Propane, Forced Air, Radiant/Hot Water
Cooling
- Central Air
Appliances
- Included: Dishwasher, Microwave, Range, Refrigerator, Window A/C, Water Softener
Features
- Cathedral/vaulted ceiling
- Flooring: Wood or Sim.Wood Floors
- Basement: Full,Partially Finished
Interior area
- Total structure area: 1,360
- Total interior livable area: 1,360 sqft
Property
Parking
- Total spaces: 1
- Parking features: Basement Access, Garage Door Opener, Attached, 1 Car
- Attached garage spaces: 1
Features
- Levels: One and One Half
- Stories: 1
Lot
- Size: 0.56 Acres
Details
- Parcel number: 024071205405128
- Zoning: RES
Construction
Type & style
- Home type: SingleFamily
- Architectural style: Cape Cod
- Property subtype: Single Family Residence
Materials
- Vinyl Siding
Condition
- 21+ Years
- New construction: No
- Year built: 1976
Utilities & green energy
- Sewer: Septic Tank
- Water: Shared Well
Community & neighborhood
Location
- Region: Deerfield
- Municipality: Deerfield
Price history
| Date | Event | Price |
|---|---|---|
| 6/6/2025 | Sold | $360,000+5.9%$265/sqft |
Source: | ||
| 4/14/2025 | Pending sale | $339,900$250/sqft |
Source: | ||
| 4/14/2025 | Contingent | $339,900$250/sqft |
Source: | ||
| 4/11/2025 | Listed for sale | $339,900+94.3%$250/sqft |
Source: | ||
| 11/11/2016 | Sold | $174,900$129/sqft |
Source: Public Record Report a problem | ||
Public tax history
| Year | Property taxes | Tax assessment |
|---|---|---|
| 2024 | $2,876 +4.3% | $214,700 |
| 2023 | $2,758 -7.6% | $214,700 |
| 2022 | $2,983 +19.7% | $214,700 +22.8% |
Find assessor info on the county website
Neighborhood: 53531
Nearby schools
GreatSchools rating
- 7/10Marshall Elementary SchoolGrades: 3-6Distance: 4.4 mi
- 6/10Marshall Middle SchoolGrades: 7-8Distance: 4.5 mi
- 2/10Marshall High SchoolGrades: 9-12Distance: 4.4 mi
Schools provided by the listing agent
- Middle: Marshall
- High: Marshall
- District: Marshall
Source: WIREX MLS. This data may not be complete. We recommend contacting the local school district to confirm school assignments for this home.
Get pre-qualified for a loan
At Zillow Home Loans, we can pre-qualify you in as little as 5 minutes with no impact to your credit score.An equal housing lender. NMLS #10287.
Sell for more on Zillow
Get a Zillow Showcase℠ listing at no additional cost and you could sell for .
$369,700
2% more+$7,394
With Zillow Showcase(estimated)$377,094
