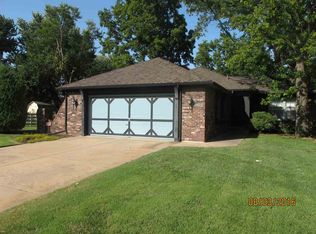Sold
Price Unknown
1109 N Chipper Ln, Wichita, KS 67212
4beds
2,177sqft
Single Family Onsite Built
Built in 1971
0.39 Acres Lot
$310,300 Zestimate®
$--/sqft
$1,908 Estimated rent
Home value
$310,300
$295,000 - $326,000
$1,908/mo
Zestimate® history
Loading...
Owner options
Explore your selling options
What's special
Welcome to 1109 N Chipper Ln, Wichita, KS, 67212 - your exquisite retreat awaits! This stunning property boasts a myriad of luxurious upgrades, ensuring a lifestyle of comfort and sophistication, not to mention the potential for a 2nd owner's suite! Step into elegance with new luxury vinyl flooring gracing every corner of this home, providing durability and aesthetic appeal. The exterior has been freshly adorned with new paint, offering a sleek and modern façade. Indulge in the pinnacle of relaxation with completely remodeled bathrooms, featuring pristine finishes and fixtures that exude elegance. Every detail has been meticulously crafted to create a sanctuary of tranquility. Entertain guests effortlessly in the spacious backyard, perfect for hosting gatherings and creating lasting memories. The kitchen showcases new counters, elevating both style and functionality for culinary enthusiasts. Experience the epitome of luxury living with texture and paint adorning every inch of this home, creating a cohesive and inviting atmosphere. Don't miss the opportunity to make this dream residence yours. Schedule a viewing today and embark on a journey of refined living at 1109 N Chipper Ln.
Zillow last checked: 8 hours ago
Listing updated: May 17, 2024 at 08:05pm
Listed by:
Terra Alonzi 316-207-9620,
Real Broker, LLC,
Alexander Ake 316-833-8101,
Real Broker, LLC
Source: SCKMLS,MLS#: 637053
Facts & features
Interior
Bedrooms & bathrooms
- Bedrooms: 4
- Bathrooms: 4
- Full bathrooms: 3
- 1/2 bathrooms: 1
Primary bedroom
- Description: Luxury Vinyl
- Level: Upper
- Dimensions: 260sqf
Bedroom
- Description: Luxury Vinyl
- Level: Upper
- Dimensions: 120 Sqf
Bedroom
- Description: Luxury Vinyl
- Level: Upper
- Dimensions: 160sq ft
Dining room
- Description: Luxury Vinyl
- Level: Main
- Dimensions: 160 Sqf
Kitchen
- Description: Luxury Vinyl
- Level: Main
- Dimensions: 200 Sqf
Living room
- Description: Luxury Vinyl
- Level: Main
- Dimensions: 240 sqf
Living room
- Description: Luxury Vinyl
- Level: Basement
- Dimensions: 300 sqft
Heating
- Forced Air
Cooling
- Central Air
Appliances
- Laundry: Main Level
Features
- Basement: Finished
- Has fireplace: No
Interior area
- Total interior livable area: 2,177 sqft
- Finished area above ground: 1,527
- Finished area below ground: 650
Property
Parking
- Total spaces: 2
- Parking features: Attached
- Garage spaces: 2
Features
- Levels: Quad-Level
Lot
- Size: 0.39 Acres
- Features: Standard
Details
- Parcel number: 134170230502200
Construction
Type & style
- Home type: SingleFamily
- Architectural style: Traditional
- Property subtype: Single Family Onsite Built
Materials
- Brick
- Foundation: Partial, View Out
- Roof: Composition
Condition
- Year built: 1971
Utilities & green energy
- Gas: Natural Gas Available
- Utilities for property: Sewer Available, Natural Gas Available, Public
Community & neighborhood
Location
- Region: Wichita
- Subdivision: WESTLINK
HOA & financial
HOA
- Has HOA: No
Other
Other facts
- Ownership: Individual
Price history
Price history is unavailable.
Public tax history
| Year | Property taxes | Tax assessment |
|---|---|---|
| 2024 | $3,226 +8.9% | $29,659 +12% |
| 2023 | $2,962 +11.7% | $26,485 |
| 2022 | $2,653 +3.4% | -- |
Find assessor info on the county website
Neighborhood: Westlink
Nearby schools
GreatSchools rating
- 4/10Mccollom Elementary SchoolGrades: PK-5Distance: 0.5 mi
- 5/10Wilbur Middle SchoolGrades: 6-8Distance: 1.3 mi
- 5/10Northwest High SchoolGrades: 9-12Distance: 1.1 mi
Schools provided by the listing agent
- Elementary: Peterson
- Middle: Wilbur
- High: Northwest
Source: SCKMLS. This data may not be complete. We recommend contacting the local school district to confirm school assignments for this home.
