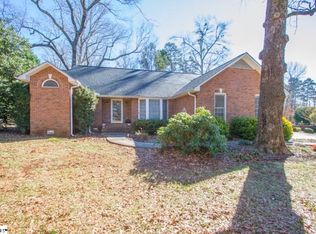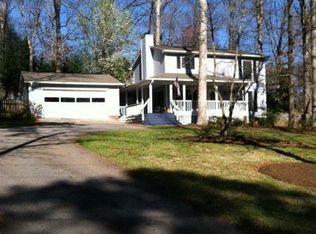Sold for $384,900 on 07/31/24
$384,900
1109 Mossie Smith Rd, Easley, SC 29642
3beds
2,150sqft
Single Family Residence
Built in 1987
0.63 Acres Lot
$411,900 Zestimate®
$179/sqft
$2,237 Estimated rent
Home value
$411,900
$342,000 - $494,000
$2,237/mo
Zestimate® history
Loading...
Owner options
Explore your selling options
What's special
Charm! If you have been looking, we are delivering! Powdersville Proper! Wide country porch sets the stage. Bring a few rocking chairs, a glass of tea, and your long conversations! Coming inside I love how large the family room is. The windows allow natural lighting to pour in. Flooring is perfect if you have pets. The fireplace is sure to warm the room when fall makes its arrival. The kitchen is well appointed with granite counters and finished cabinets. I love having a gas stove and you will too! Makes cooking easy and professional. The big laundry room is surely going to come in handy when doing chores. There is even counter space for folding items. But one thing I really love about this home is the mud room. Makes for the perfect drop zone for book bags and shoes. Don't miss the flex room or office space, depending on your needs. If you work from home it is a great location for privacy and functionality. But if you need space for toys and game stations this would also work. Let's walk outside around the inground pool! That is right!! Summer is here and this pool is ready for you to take a dip! Sparkling clean and fresh! Let's have all the family and friends over for a cookout. Tons of concrete wrap the area and the brick walk fencing is beautiful. I can see all the memories you are going to make here. Back inside and up the steps are all the bedrooms. The master bedroom is oversized with good closet space and a private bath. The guest rooms are well appointed and there is a guest bath shared by both. Colors are comfortable throughout this home and it is ready for a new owner. Do not miss that this home is in Powdersville schools! This community is amazing. Come walk the neighborhood wide streets! Downtown Easley, with its new Silos, has lots of dining options and places to gather with friends.DowntownGreenville is a short 15 minute drive. Come hang out in some of the area's BEST restaurants. Move In Ready with tons of details around! This seller has worked very hard to give you an updated feel, a comfortable place to bring friends and family to, and the most amazing place to call home! Come take a deep in the pool! But most importantly come call this place HOME!
Zillow last checked: 8 hours ago
Listing updated: October 09, 2024 at 06:58am
Listed by:
Missy Rick 864-752-4663,
Allen Tate - Easley/Powd,
Derek Rick 864-979-8267,
Allen Tate - Easley/Powd
Bought with:
Shay Felknor, 85531
BHHS C Dan Joyner - Office A
Source: WUMLS,MLS#: 20275507 Originating MLS: Western Upstate Association of Realtors
Originating MLS: Western Upstate Association of Realtors
Facts & features
Interior
Bedrooms & bathrooms
- Bedrooms: 3
- Bathrooms: 3
- Full bathrooms: 2
- 1/2 bathrooms: 1
Primary bedroom
- Dimensions: 12x17
Bedroom 2
- Dimensions: 11x11
Bedroom 3
- Dimensions: 11x12
Dining room
- Dimensions: 11x12
Garage
- Dimensions: 21x22
Kitchen
- Dimensions: 12x12
Laundry
- Dimensions: 6x11
Living room
- Dimensions: 15x23
Office
- Dimensions: 11x16
Other
- Dimensions: 6x9
Heating
- Natural Gas
Cooling
- Central Air, Forced Air
Appliances
- Included: Dishwasher, Gas Oven, Gas Range, Gas Water Heater, Microwave, Tankless Water Heater
Features
- Fireplace, Granite Counters, Bath in Primary Bedroom, Pull Down Attic Stairs, Upper Level Primary, Walk-In Closet(s), Breakfast Area
- Flooring: Carpet, Hardwood, Vinyl
- Basement: None,Crawl Space
- Has fireplace: Yes
Interior area
- Total structure area: 2,100
- Total interior livable area: 2,150 sqft
- Finished area above ground: 2,150
- Finished area below ground: 0
Property
Parking
- Total spaces: 2
- Parking features: Attached, Garage, Driveway
- Attached garage spaces: 2
Features
- Levels: Two
- Stories: 2
- Patio & porch: Front Porch
- Exterior features: Pool, Porch
- Pool features: In Ground
Lot
- Size: 0.63 Acres
- Features: Level, Outside City Limits, Subdivision
Details
- Parcel number: 2121101005000
Construction
Type & style
- Home type: SingleFamily
- Architectural style: Traditional
- Property subtype: Single Family Residence
Materials
- Vinyl Siding
- Foundation: Crawlspace
- Roof: Architectural,Shingle
Condition
- Year built: 1987
Utilities & green energy
- Sewer: Septic Tank
- Water: Public
Community & neighborhood
Location
- Region: Easley
- Subdivision: Sitton Hill
HOA & financial
HOA
- Has HOA: Yes
- HOA fee: $150 annually
Other
Other facts
- Listing agreement: Exclusive Right To Sell
Price history
| Date | Event | Price |
|---|---|---|
| 7/31/2024 | Sold | $384,900$179/sqft |
Source: | ||
| 7/2/2024 | Contingent | $384,900$179/sqft |
Source: | ||
| 6/28/2024 | Price change | $384,900-3.8%$179/sqft |
Source: | ||
| 6/21/2024 | Listed for sale | $399,900$186/sqft |
Source: | ||
| 6/17/2024 | Contingent | $399,900$186/sqft |
Source: | ||
Public tax history
| Year | Property taxes | Tax assessment |
|---|---|---|
| 2024 | -- | $10,020 |
| 2023 | $2,894 +3% | $10,020 |
| 2022 | $2,809 +9.7% | $10,020 +34.1% |
Find assessor info on the county website
Neighborhood: 29642
Nearby schools
GreatSchools rating
- 9/10Powdersville Elementary SchoolGrades: 3-5Distance: 2.7 mi
- 7/10Powdersville Middle SchoolGrades: 6-8Distance: 2.7 mi
- 9/10Powdersville HighGrades: 9-12Distance: 2.8 mi
Schools provided by the listing agent
- Elementary: Powdersvil Elem
- Middle: Powdersville Mi
- High: Powdersville High School
Source: WUMLS. This data may not be complete. We recommend contacting the local school district to confirm school assignments for this home.
Get a cash offer in 3 minutes
Find out how much your home could sell for in as little as 3 minutes with a no-obligation cash offer.
Estimated market value
$411,900
Get a cash offer in 3 minutes
Find out how much your home could sell for in as little as 3 minutes with a no-obligation cash offer.
Estimated market value
$411,900

