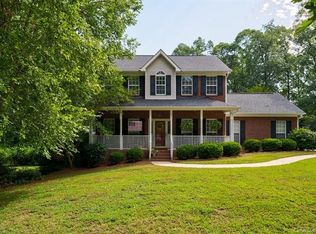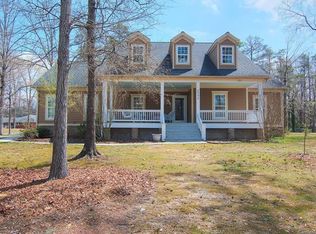Closed
$349,900
1109 Midwood Dr, Monroe, NC 28112
4beds
1,855sqft
Single Family Residence
Built in 2022
0.57 Acres Lot
$365,300 Zestimate®
$189/sqft
$2,103 Estimated rent
Home value
$365,300
$347,000 - $384,000
$2,103/mo
Zestimate® history
Loading...
Owner options
Explore your selling options
What's special
Looking for a new construction home in Monroe? This one is for you! This property has vinyl siding on the exterior, luxury vinyl plank flooring throughout the main level, granite countertops in kitchen and bathrooms, and carpet in the bedrooms. All kitchen appliances are included. All bedrooms will be upstairs. This property is very conveniently located to local parks, Hwy 74, and Downtown Monroe. Seller offering 2.5% to buyers agents and $5000 towards buyers closing costs! This home is complete and ready to move-in. Schedule your showing today!
Zillow last checked: 8 hours ago
Listing updated: April 20, 2023 at 07:02am
Listing Provided by:
Tyler DiPretoro tyler.dipretoro@gmail.com,
Fathom Realty NC LLC
Bought with:
Denise Lockhart
Envision Realty Group, LLC
Source: Canopy MLS as distributed by MLS GRID,MLS#: 3916789
Facts & features
Interior
Bedrooms & bathrooms
- Bedrooms: 4
- Bathrooms: 3
- Full bathrooms: 2
- 1/2 bathrooms: 1
Primary bedroom
- Level: Upper
Bedroom s
- Level: Upper
Bathroom full
- Level: Upper
Bathroom half
- Level: Main
Kitchen
- Level: Main
Living room
- Level: Main
Heating
- Heat Pump
Cooling
- Heat Pump
Appliances
- Included: Dishwasher, Disposal, Electric Oven, Electric Range, Electric Water Heater, Microwave, Refrigerator
- Laundry: Upper Level
Features
- Flooring: Carpet, Vinyl
- Has basement: No
Interior area
- Total structure area: 1,855
- Total interior livable area: 1,855 sqft
- Finished area above ground: 1,855
- Finished area below ground: 0
Property
Parking
- Total spaces: 2
- Parking features: Attached Garage, Garage on Main Level
- Attached garage spaces: 2
Features
- Levels: Two
- Stories: 2
- Patio & porch: Deck, Rear Porch
Lot
- Size: 0.57 Acres
- Dimensions: 125 x 200 x 90 x 200
- Features: Level
Details
- Parcel number: 09286044
- Zoning: Res
- Special conditions: Standard
Construction
Type & style
- Home type: SingleFamily
- Property subtype: Single Family Residence
Materials
- Vinyl
- Foundation: Crawl Space
- Roof: Shingle
Condition
- New construction: Yes
- Year built: 2022
Details
- Builder model: Bedford A
- Builder name: Cornerstone III Properties
Utilities & green energy
- Sewer: Public Sewer
- Water: City
Community & neighborhood
Location
- Region: Monroe
- Subdivision: Carmel Village
Other
Other facts
- Listing terms: Cash,Conventional,Exchange,FHA,VA Loan
- Road surface type: Concrete, Paved
Price history
| Date | Event | Price |
|---|---|---|
| 4/17/2023 | Sold | $349,900$189/sqft |
Source: | ||
| 3/10/2023 | Listed for sale | $349,900$189/sqft |
Source: | ||
| 2/22/2023 | Listing removed | -- |
Source: | ||
| 1/21/2023 | Price change | $349,900-2.8%$189/sqft |
Source: | ||
| 1/9/2023 | Price change | $359,900-1.4%$194/sqft |
Source: | ||
Public tax history
| Year | Property taxes | Tax assessment |
|---|---|---|
| 2025 | $3,060 +5.2% | $350,000 +31.2% |
| 2024 | $2,909 | $266,800 |
| 2023 | $2,909 +1035.3% | $266,800 +1035.3% |
Find assessor info on the county website
Neighborhood: 28112
Nearby schools
GreatSchools rating
- 4/10Walter Bickett Elementary SchoolGrades: PK-5Distance: 0.9 mi
- 1/10Monroe Middle SchoolGrades: 6-8Distance: 1.7 mi
- 2/10Monroe High SchoolGrades: 9-12Distance: 2.5 mi
Schools provided by the listing agent
- Elementary: Walter Bickett
- Middle: Monroe
- High: Monroe
Source: Canopy MLS as distributed by MLS GRID. This data may not be complete. We recommend contacting the local school district to confirm school assignments for this home.
Get a cash offer in 3 minutes
Find out how much your home could sell for in as little as 3 minutes with a no-obligation cash offer.
Estimated market value
$365,300
Get a cash offer in 3 minutes
Find out how much your home could sell for in as little as 3 minutes with a no-obligation cash offer.
Estimated market value
$365,300

