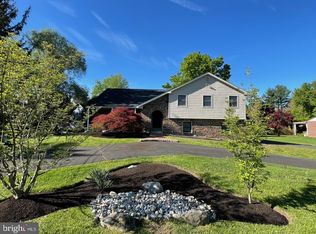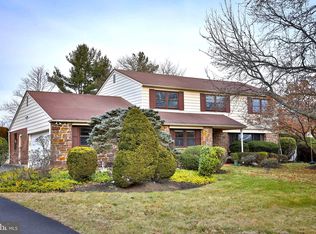Looking for a comfortable and solid HOME in a wonderful school district? This terrific, 4 Bedroom, 2.5 Bathroom stone and masonry split level home with over 3200 square feet (including Finished Basement), of living space is situated on a level and lush, mature treed half acre lot. Award winning Upper Dublin School District with newer high school, NEW Sandy Run Middle School (coming soon) and Maple Glen Elementary School. Outstanding upgrades include: Brand NEW roof (2021), central air conditioning system (2018), garage door (2018), water heater (2015), hardwood floors, recessed lights, patios, professional landscaping and expansive driveway with basketball hoop. Foyer with tile floor greet you as you enter the main level. Handsome Family Room with wood burning, stone Fireplace with mantle, flanked by custom built-ins and crown molding. Splendid space to read a good book and cherish the view of the backyard through the NEW Anderson sliding glass doors (2020-which lead to lower Patio).Upgraded Laundry Room with included washer and dryer, cabinetry, utility sink and doorway to patio. Updated Powder Room with tile floor and pedestal sink complete the main level. Up a few steps, you will enter the sunlit Kitchen with bay window where you can enjoy your morning coffee! Kitchen features stainless steel appliances including brand NEW range (2021), sub zero refrigerator, tile backsplash, chair rail and ceiling fan. Adjacent Dining Room with hardwood floor and sliding glass doors to the upper Patio. The Dining Room is open to the luminous Living Room with hardwood floor and bow window. An Ideal space for family gatherings! The top level features the Main Bedroom Suite highlighting hardwood floor, several fitted closets and track lighting. Main Bedroom Bathroom offers a double sink vanity, stall shower and tile floor. 3 additional spacious Bedrooms all with hardwood floor and Full Hall Bath with tub/shower and updated fixtures. Super Finished Basement with bead board, chair rail and cedar closet. Also included is the theater screen, projector and speakers. Great as Media Room, Fitness and or in-home Office! 2 car side entry Garage with built-ins and storage! Relax on the patios enjoying the beautiful view of the private yard-ideal for possible pool, barbecue and or game of tag! Conveniently located near PA Turnpike, routes 309, 152, Susquehanna Rd, Butler Pike, Ft Washington Ave and 2 train stations. Close to shops, restaurants, schools, Mondauk Park, play fields, houses of worship, LA Fitness, historic downtown Ambler with cafes and theater and neighborhood swim clubs. Superbly arranged over 4 floors, this delightful home offers awesome entertaining space and is the perfect place to call home!1 year home warranty included! 2021-07-31
This property is off market, which means it's not currently listed for sale or rent on Zillow. This may be different from what's available on other websites or public sources.


