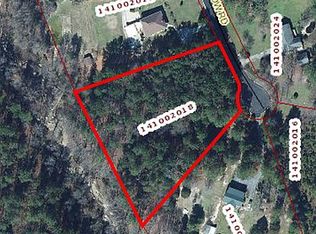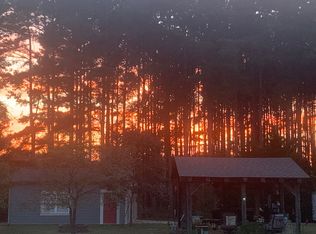Sold for $350,000 on 04/14/23
$350,000
1109 Meadow Rd, Townville, SC 29689
3beds
1,850sqft
Single Family Residence
Built in 1998
2.97 Acres Lot
$395,100 Zestimate®
$189/sqft
$1,920 Estimated rent
Home value
$395,100
$371,000 - $423,000
$1,920/mo
Zestimate® history
Loading...
Owner options
Explore your selling options
What's special
Welcome to 1109 Meadow Rd., this lovely 3 bed/ 4 bath home has a split floor plan. As you enter the foyer you walk straight into the beautiful living room with a fireplace with gas logs to add some additional heat to those chilly winter nights. To the right of the living room you will find the kitchen, breakfast area and dining room. From there you will find the master ensuite, as well as the garage entrance. On the opposite side of the home you will find 2 additional bedrooms with a full bath. There is an inviting back deck for entertaining, from there you can make your way to the fenced area with an in ground pool. That is in need of repair per the Seller. In addition there are 2 shops and a greenhouse. The large shop has electricity and a separate HVAC. The smaller shop has electricity as well. This property includes 2 level lots with 2 separate tax map numbers equals 2.97 acres, which provides numerous possibilities for the new Buyer. The Seller has replaced the roof in 2022 and the HVAC in 2021.
Zillow last checked: 8 hours ago
Listing updated: October 03, 2024 at 01:13pm
Listed by:
Regina Bolt 864-903-3823,
Clardy Real Estate
Bought with:
Joshua Vannette, 108302
Fathom Realty SC LLC (22780)
Source: WUMLS,MLS#: 20259871 Originating MLS: Western Upstate Association of Realtors
Originating MLS: Western Upstate Association of Realtors
Facts & features
Interior
Bedrooms & bathrooms
- Bedrooms: 3
- Bathrooms: 2
- Full bathrooms: 2
- Main level bathrooms: 2
- Main level bedrooms: 3
Primary bedroom
- Level: Main
- Dimensions: 16.5 x 13
Bedroom 2
- Level: Main
- Dimensions: 12.1 x 11.3
Bedroom 3
- Level: Main
- Dimensions: 13.8 x 11.2
Dining room
- Level: Main
- Dimensions: 13.2 x 8.8
Kitchen
- Level: Main
- Dimensions: 18.4 x 12.1
Living room
- Level: Main
- Dimensions: 17 x 16.6
Workshop
- Level: Main
- Dimensions: 23.6 x 21.4
Heating
- Heat Pump
Cooling
- Heat Pump
Appliances
- Included: Dryer, Dishwasher, Electric Oven, Electric Range, Electric Water Heater, Microwave, Refrigerator, Smooth Cooktop, Washer
- Laundry: Washer Hookup, Electric Dryer Hookup
Features
- Ceiling Fan(s), Dual Sinks, Fireplace, High Ceilings, Jetted Tub, Bath in Primary Bedroom, Main Level Primary, Solid Surface Counters, Separate Shower, Walk-In Closet(s), Walk-In Shower, Window Treatments, Breakfast Area, Workshop
- Flooring: Carpet, Ceramic Tile, Hardwood
- Windows: Blinds, Insulated Windows, Tilt-In Windows, Vinyl
- Basement: None,Crawl Space
- Has fireplace: Yes
- Fireplace features: Gas, Gas Log, Option
Interior area
- Total interior livable area: 1,850 sqft
- Finished area above ground: 1,850
- Finished area below ground: 0
Property
Parking
- Total spaces: 2
- Parking features: Attached, Garage, Driveway, Garage Door Opener
- Attached garage spaces: 2
Accessibility
- Accessibility features: Low Threshold Shower
Features
- Levels: One
- Stories: 1
- Patio & porch: Deck, Front Porch
- Exterior features: Deck, Fence, Sprinkler/Irrigation, Pool, Porch
- Pool features: In Ground
- Fencing: Yard Fenced
Lot
- Size: 2.97 Acres
- Features: Cul-De-Sac, Level, Outside City Limits, Subdivision, Trees, Wooded
Details
- Additional structures: Greenhouse
- Parcel number: 141002015/2024
Construction
Type & style
- Home type: SingleFamily
- Architectural style: Contemporary
- Property subtype: Single Family Residence
Materials
- Vinyl Siding
- Foundation: Crawlspace
- Roof: Architectural,Shingle
Condition
- Year built: 1998
Utilities & green energy
- Sewer: Septic Tank
- Water: Public
- Utilities for property: Electricity Available, Propane, Septic Available, Water Available, Underground Utilities
Community & neighborhood
Security
- Security features: Security System Leased, Smoke Detector(s)
Location
- Region: Townville
- Subdivision: Townville Lake
HOA & financial
HOA
- Has HOA: Yes
- HOA fee: $60 annually
Other
Other facts
- Listing agreement: Exclusive Right To Sell
Price history
| Date | Event | Price |
|---|---|---|
| 4/14/2023 | Sold | $350,000$189/sqft |
Source: | ||
| 3/6/2023 | Contingent | $350,000$189/sqft |
Source: | ||
| 3/2/2023 | Listed for sale | $350,000$189/sqft |
Source: | ||
Public tax history
| Year | Property taxes | Tax assessment |
|---|---|---|
| 2024 | -- | $13,450 -16.6% |
| 2023 | $4,543 +54.2% | $16,130 +50% |
| 2022 | $2,946 +10.6% | $10,750 +34.4% |
Find assessor info on the county website
Neighborhood: 29689
Nearby schools
GreatSchools rating
- 9/10Townville Elementary SchoolGrades: PK-6Distance: 1.3 mi
- 9/10Riverside Middle SchoolGrades: 7-8Distance: 7.5 mi
- 6/10Pendleton High SchoolGrades: 9-12Distance: 6.4 mi
Schools provided by the listing agent
- Elementary: Townville Elem
- Middle: Riverside Middl
- High: Pendleton High
Source: WUMLS. This data may not be complete. We recommend contacting the local school district to confirm school assignments for this home.

Get pre-qualified for a loan
At Zillow Home Loans, we can pre-qualify you in as little as 5 minutes with no impact to your credit score.An equal housing lender. NMLS #10287.
Sell for more on Zillow
Get a free Zillow Showcase℠ listing and you could sell for .
$395,100
2% more+ $7,902
With Zillow Showcase(estimated)
$403,002
