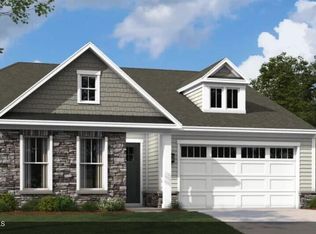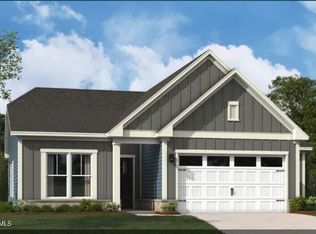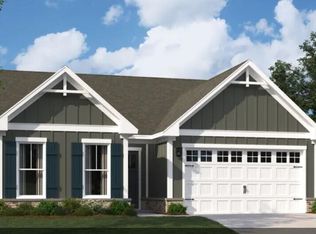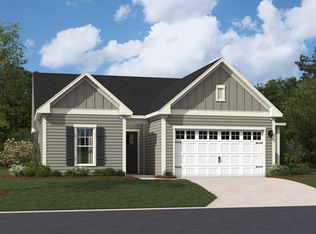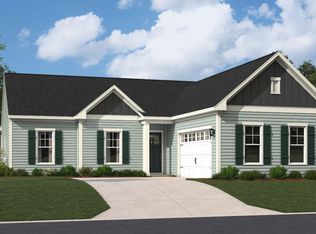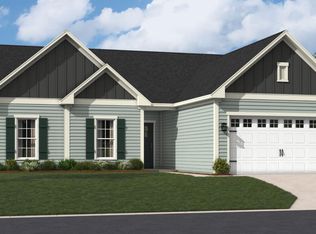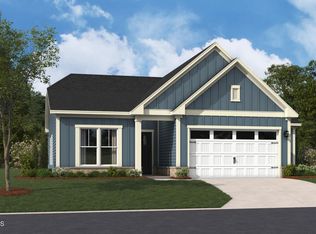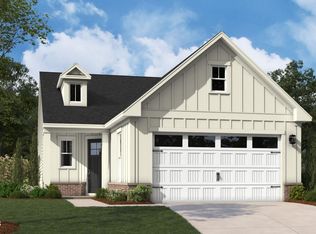Welcome to your ideal retreat in this vibrant new 55+ community! The thoughtfully crafted Summit plan combines style and functionality, offering three spacious bedrooms and two full bathrooms. From the moment you enter, the welcoming foyer leads you into a bright and inviting family room—perfect for both entertaining and relaxing. The open-concept kitchen features a generous pantry and flows effortlessly into the dining area, making hosting family and friends a breeze. The expansive family room offers plenty of space for cozy movie nights or lively get-togethers. Step outside to your screened-in porch, where you can unwind and take in the tranquil surroundings in comfort, rain or shine. Your private primary suite, tucked just off the main living area, is a peaceful haven with a spa-like ensuite bathroom and an oversized walk-in closet—a must-have for any wardrobe enthusiast. An attached two-car garage adds even more convenience and storage to this low-maintenance lifestyle. Don't miss this opportunity to live in comfort and elegance—your next chapter starts here!
Pending
Price cut: $5K (9/18)
$550,000
1109 Masters Place Way #156, Durham, NC 27703
3beds
2,300sqft
Est.:
Ranch, Residential
Built in 2025
7,840.8 Square Feet Lot
$-- Zestimate®
$239/sqft
$275/mo HOA
What's special
Generous pantryOpen-concept kitchenScreened-in porchTranquil surroundingsWelcoming foyerOversized walk-in closetPrivate primary suite
- 165 days |
- 2 |
- 0 |
Zillow last checked: 8 hours ago
Listing updated: November 09, 2025 at 06:55am
Listed by:
Jolene Johnson 919-215-6479,
SM North Carolina Brokerage
Source: Doorify MLS,MLS#: 10106557
Facts & features
Interior
Bedrooms & bathrooms
- Bedrooms: 3
- Bathrooms: 2
- Full bathrooms: 2
Heating
- Fireplace(s), Natural Gas
Cooling
- Electric
Appliances
- Included: Dishwasher, ENERGY STAR Qualified Appliances, Gas Cooktop, Gas Water Heater, Microwave, Plumbed For Ice Maker, Range Hood, Oven
- Laundry: Main Level, Sink
Features
- Double Vanity, Entrance Foyer, High Ceilings, Kitchen Island, Living/Dining Room Combination, Open Floorplan, Pantry, Quartz Counters, Smooth Ceilings, Walk-In Closet(s), Walk-In Shower
- Flooring: Carpet, Vinyl, Tile
- Number of fireplaces: 1
Interior area
- Total structure area: 2,300
- Total interior livable area: 2,300 sqft
- Finished area above ground: 2,300
- Finished area below ground: 0
Property
Parking
- Total spaces: 4
- Parking features: Concrete, Driveway, Garage, Garage Door Opener, Garage Faces Front
- Attached garage spaces: 2
- Uncovered spaces: 2
Accessibility
- Accessibility features: Accessible Washer/Dryer
Features
- Levels: One
- Stories: 1
- Patio & porch: Porch, Screened
- Exterior features: Rain Gutters
- Pool features: Community
- Has view: Yes
Lot
- Size: 7,840.8 Square Feet
- Features: Landscaped, Near Golf Course
Details
- Parcel number: 0861927953
- Special conditions: Standard
Construction
Type & style
- Home type: SingleFamily
- Architectural style: Ranch, Traditional
- Property subtype: Ranch, Residential
Materials
- Vinyl Siding
- Foundation: Slab
- Roof: Shingle
Condition
- New construction: Yes
- Year built: 2025
- Major remodel year: 2025
Details
- Builder name: Stanley Martin Homes, LLC
Utilities & green energy
- Sewer: Public Sewer
- Water: Public
Community & HOA
Community
- Features: Clubhouse, Golf, Pool, Sidewalks, Street Lights, Tennis Court(s)
- Senior community: Yes
- Subdivision: Falls Village
HOA
- Has HOA: Yes
- Amenities included: Billiard Room, Clubhouse, Dog Park, Fitness Center, Golf Course, Pool, Tennis Court(s), Trail(s)
- Services included: Cable TV, Internet, Maintenance Grounds
- HOA fee: $275 monthly
Location
- Region: Durham
Financial & listing details
- Price per square foot: $239/sqft
- Annual tax amount: $1
- Date on market: 6/30/2025
Estimated market value
Not available
Estimated sales range
Not available
Not available
Price history
Price history
| Date | Event | Price |
|---|---|---|
| 11/9/2025 | Pending sale | $550,000$239/sqft |
Source: | ||
| 9/18/2025 | Price change | $550,000-0.9%$239/sqft |
Source: | ||
| 8/16/2025 | Price change | $555,000-2.8%$241/sqft |
Source: | ||
| 6/30/2025 | Listed for sale | $570,785$248/sqft |
Source: | ||
Public tax history
Public tax history
Tax history is unavailable.BuyAbility℠ payment
Est. payment
$3,464/mo
Principal & interest
$2666
Property taxes
$330
Other costs
$468
Climate risks
Neighborhood: 27703
Nearby schools
GreatSchools rating
- 6/10Glenn ElementaryGrades: K-5Distance: 5.1 mi
- 5/10Neal MiddleGrades: 6-8Distance: 1.1 mi
- 1/10Southern School of Energy and SustainabilityGrades: 9-12Distance: 3.8 mi
Schools provided by the listing agent
- Elementary: Durham - Oakgrove
- Middle: Durham - Neal
- High: Durham - Southern
Source: Doorify MLS. This data may not be complete. We recommend contacting the local school district to confirm school assignments for this home.
- Loading
