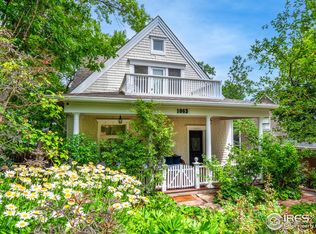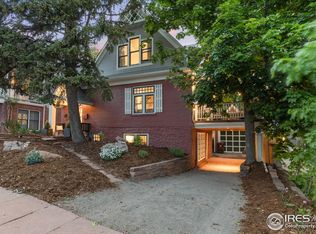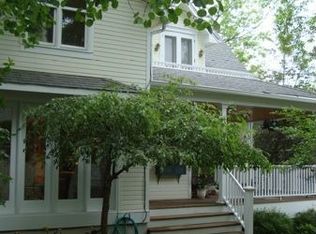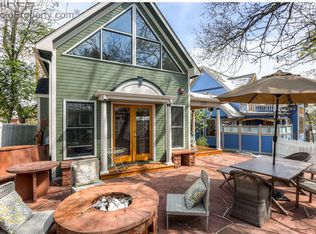Sold for $1,720,000 on 03/08/24
$1,720,000
1109 Mapleton Ave, Boulder, CO 80304
3beds
1,947sqft
Residential-Detached, Residential
Built in 1991
2,962 Square Feet Lot
$1,762,200 Zestimate®
$883/sqft
$5,258 Estimated rent
Home value
$1,762,200
$1.66M - $1.89M
$5,258/mo
Zestimate® history
Loading...
Owner options
Explore your selling options
What's special
Introducing 1109 Mapleton Ave, an exceptional single-family home situated in the heart of downtown Boulder, Colorado. This distinctive property, built in 1991, showcases contemporary Neo-Victorian architecture, cityscape views, and exquisite design, setting it apart from the rest. Take pleasure in the delightful front porch where you can observe the bustling city life. The main floor is well-appointed with a beautiful kitchen, powder room, and inviting living room. The kitchen is every chef's dream, equipped with stainless steel appliances, custom cabinetry, and a magnificent center island. Hosting friends and family is effortless with a spacious dining area just steps away. The second floor unveils the serene and light filled primary suite, offering ample space for a king-size bed, luxurious bath, a separate study area, and a south-facing deck boasting views of downtown Boulder. The lower level features two bedrooms, a full bath, and a private garden-level entry, perfect for guests or as a rental space. Nestled in the highly sought-after neighborhood of Mapleton Hill, an envy of the town, you will find yourself just moments away from Pearl Street and the vibrant downtown area, with its plethora of world-class restaurants, bars, and shops. The front door opens up to endless hiking and biking trails. Aerial photos/video and a 3D Matterport Virtual Tour are available. Seize this phenomenal real estate opportunity. Schedule your showing today!
Zillow last checked: 8 hours ago
Listing updated: March 08, 2025 at 03:17am
Listed by:
Svein Groem 303-232-1111,
Open Real Estate
Bought with:
Non-IRES Agent
Non-IRES
Source: IRES,MLS#: 1001984
Facts & features
Interior
Bedrooms & bathrooms
- Bedrooms: 3
- Bathrooms: 3
- Full bathrooms: 2
- 1/2 bathrooms: 1
Primary bedroom
- Area: 255
- Dimensions: 15 x 17
Kitchen
- Area: 169
- Dimensions: 13 x 13
Heating
- Forced Air
Cooling
- Central Air
Appliances
- Included: Gas Range/Oven, Dishwasher, Refrigerator, Washer, Dryer, Microwave
Features
- Satellite Avail, Eat-in Kitchen, Cathedral/Vaulted Ceilings, Open Floorplan, Walk-In Closet(s), Kitchen Island, Open Floor Plan, Walk-in Closet
- Flooring: Wood, Wood Floors
- Windows: Window Coverings, Wood Frames, Double Pane Windows, Wood Windows
- Basement: Full,Partially Finished
Interior area
- Total structure area: 1,947
- Total interior livable area: 1,947 sqft
- Finished area above ground: 1,299
- Finished area below ground: 648
Property
Parking
- Total spaces: 1
- Parking features: Garage, Carport
- Garage spaces: 1
- Has carport: Yes
- Details: Garage Type: Carport
Features
- Levels: Two
- Stories: 2
- Patio & porch: Deck
- Exterior features: Balcony
- Has view: Yes
- View description: Hills, City
Lot
- Size: 2,962 sqft
- Features: Lawn Sprinkler System, Within City Limits
Details
- Parcel number: R0111698
- Zoning: RES
- Special conditions: Private Owner
Construction
Type & style
- Home type: SingleFamily
- Architectural style: Victorian,Contemporary/Modern
- Property subtype: Residential-Detached, Residential
Materials
- Wood/Frame
- Roof: Composition
Condition
- Not New, Previously Owned
- New construction: No
- Year built: 1991
Utilities & green energy
- Electric: Electric
- Gas: Natural Gas
- Sewer: City Sewer
- Water: City Water, City of Boulder
- Utilities for property: Natural Gas Available, Electricity Available, Cable Available
Green energy
- Energy efficient items: Southern Exposure
Community & neighborhood
Location
- Region: Boulder
- Subdivision: Sugar Hill Terrace West - Bo
Other
Other facts
- Listing terms: Cash,Conventional,FHA,VA Loan
- Road surface type: Paved
Price history
| Date | Event | Price |
|---|---|---|
| 3/8/2024 | Sold | $1,720,000-1.7%$883/sqft |
Source: | ||
| 2/25/2024 | Pending sale | $1,750,000$899/sqft |
Source: | ||
| 2/15/2024 | Listed for sale | $1,750,000$899/sqft |
Source: | ||
| 1/31/2024 | Pending sale | $1,750,000$899/sqft |
Source: | ||
| 1/25/2024 | Listed for sale | $1,750,000-2.8%$899/sqft |
Source: | ||
Public tax history
| Year | Property taxes | Tax assessment |
|---|---|---|
| 2024 | $10,081 -4.2% | $120,419 -12.3% |
| 2023 | $10,519 +4.9% | $137,363 +21.3% |
| 2022 | $10,031 +12.9% | $113,278 -2.8% |
Find assessor info on the county website
Neighborhood: Mapleton Hill
Nearby schools
GreatSchools rating
- 8/10Whittier Elementary SchoolGrades: K-5Distance: 0.7 mi
- 5/10Casey Middle SchoolGrades: 6-8Distance: 0.2 mi
- 10/10Boulder High SchoolGrades: 9-12Distance: 0.7 mi
Schools provided by the listing agent
- Elementary: Whittier
- Middle: Casey
- High: Boulder
Source: IRES. This data may not be complete. We recommend contacting the local school district to confirm school assignments for this home.

Get pre-qualified for a loan
At Zillow Home Loans, we can pre-qualify you in as little as 5 minutes with no impact to your credit score.An equal housing lender. NMLS #10287.
Sell for more on Zillow
Get a free Zillow Showcase℠ listing and you could sell for .
$1,762,200
2% more+ $35,244
With Zillow Showcase(estimated)
$1,797,444


