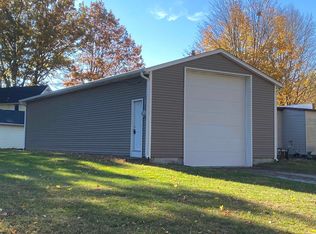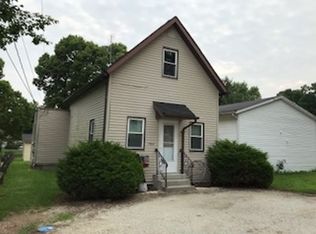Closed
$169,900
1109 Major St, Huntington, IN 46750
3beds
1,420sqft
Single Family Residence
Built in 1888
6,534 Square Feet Lot
$171,700 Zestimate®
$--/sqft
$1,247 Estimated rent
Home value
$171,700
Estimated sales range
Not available
$1,247/mo
Zestimate® history
Loading...
Owner options
Explore your selling options
What's special
This charming 2-story, 3-bedroom home is located in the heart of Huntington, offering modern updates and plenty of space. Featuring new dimensional shingles on both the house and garage, this home is ready for worry-free living. Inside, you’ll find brand-new luxury vinyl plank flooring throughout the main level, fresh interior paint, and all-new light fixtures that bring a contemporary feel to every room. The spacious, newly remodeled kitchen boasts butcher block countertops, a tile backsplash, and updated appliances, making it a perfect spot for cooking and entertaining. The bathrooms have been completely updated with new toilets, vanities, and a tub with tile surround. Upstairs, enjoy new carpet throughout the second level. The large fenced backyard provides plenty of room for outdoor fun, while the oversized 1-car detached garage offers extra storage space. With a bright, airy sunroom, a large open patio, and a quiet corner lot, this home provides the perfect blend of comfort and style. Plus, you’re just minutes from a nearby park and restaurants, making it an ideal location to call home.
Zillow last checked: 8 hours ago
Listing updated: April 23, 2025 at 12:26pm
Listed by:
Chad A Davis Cell:260-701-2423,
Headwaters Realty Advisors LLC,
Amy Davis,
Headwaters Realty Advisors LLC
Bought with:
Nathan M Smith, RB20001220
Uptown Realty Group
Source: IRMLS,MLS#: 202507558
Facts & features
Interior
Bedrooms & bathrooms
- Bedrooms: 3
- Bathrooms: 2
- Full bathrooms: 1
- 1/2 bathrooms: 1
Bedroom 1
- Level: Upper
Bedroom 2
- Level: Upper
Dining room
- Level: Main
- Area: 117
- Dimensions: 13 x 9
Kitchen
- Level: Main
- Area: 121
- Dimensions: 11 x 11
Living room
- Level: Main
- Area: 130
- Dimensions: 13 x 10
Heating
- Forced Air
Cooling
- Central Air
Appliances
- Included: Dishwasher, Refrigerator, Electric Range
Features
- Ceiling Fan(s), Countertops-Solid Surf, Entrance Foyer, Tub/Shower Combination
- Flooring: Carpet, Vinyl
- Basement: Outside Entrance Only,Block
- Has fireplace: No
- Fireplace features: None
Interior area
- Total structure area: 1,705
- Total interior livable area: 1,420 sqft
- Finished area above ground: 1,420
- Finished area below ground: 0
Property
Parking
- Total spaces: 1
- Parking features: Detached
- Garage spaces: 1
Features
- Levels: Two
- Stories: 2
- Patio & porch: Porch Covered
- Fencing: Chain Link
Lot
- Size: 6,534 sqft
- Dimensions: 51 x 140
- Features: Level, City/Town/Suburb
Details
- Parcel number: 350522100578.700005
Construction
Type & style
- Home type: SingleFamily
- Architectural style: Traditional
- Property subtype: Single Family Residence
Materials
- Vinyl Siding
- Roof: Asphalt
Condition
- New construction: No
- Year built: 1888
Utilities & green energy
- Sewer: City
- Water: City
Community & neighborhood
Location
- Region: Huntington
- Subdivision: None
Other
Other facts
- Listing terms: Cash,Conventional,FHA,USDA Loan,VA Loan
Price history
| Date | Event | Price |
|---|---|---|
| 4/23/2025 | Sold | $169,900 |
Source: | ||
| 3/13/2025 | Pending sale | $169,900 |
Source: | ||
| 3/10/2025 | Listed for sale | $169,900+89% |
Source: | ||
| 10/28/2024 | Sold | $89,900 |
Source: | ||
| 9/27/2024 | Pending sale | $89,900 |
Source: | ||
Public tax history
| Year | Property taxes | Tax assessment |
|---|---|---|
| 2024 | $884 +28.4% | $88,200 |
| 2023 | $688 +6.3% | $88,200 +15.1% |
| 2022 | $647 +10.7% | $76,600 +13.1% |
Find assessor info on the county website
Neighborhood: 46750
Nearby schools
GreatSchools rating
- 5/10Horace Mann ElementaryGrades: K-5Distance: 1.1 mi
- 7/10Riverview SchoolGrades: 6-8Distance: 0.9 mi
- 6/10Huntington North High SchoolGrades: 9-12Distance: 1.7 mi
Schools provided by the listing agent
- Elementary: Horace Mann
- Middle: Riverview
- High: Huntington North
- District: Huntington County Community
Source: IRMLS. This data may not be complete. We recommend contacting the local school district to confirm school assignments for this home.

Get pre-qualified for a loan
At Zillow Home Loans, we can pre-qualify you in as little as 5 minutes with no impact to your credit score.An equal housing lender. NMLS #10287.

