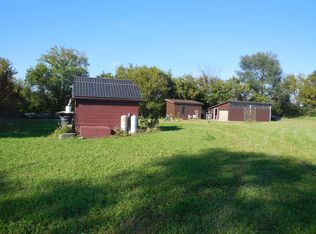Take The Road Less Traveled And You Will Find This Serene Property On 9.14 Acres. Peace And Quiet Await You In This A-Frame Home With 4 Bedrooms And 3 Baths. The View From The Expansive Front Deck Of The Neighboring Bluff Covered In Fall Foliage Is Breathtaking! Snuggle Up By The Fireplace In The Lower Level Or In The Main Level - The Bright Windows Will Make Either Level A Cozy Spot Year Round! A Must See Property For Anyone Wanting A Country Get-Away! Call Today To Set Up Your Private Showing!
This property is off market, which means it's not currently listed for sale or rent on Zillow. This may be different from what's available on other websites or public sources.

