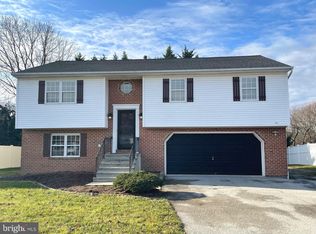Privacy, Yes, Isolation, No. Experience the tranquil outdoors & frameable views on the considerable screened porch. Cathedral ceilings with an open design make the Great room the welcoming epicenter. The California King sized master has two walk in closets and a private, fully tiled, bath. The daylight lower level is finished with a possible 4th bedroom. Heat the house with the pellet stoves. The only thing missing is you! Click on the Virtual Tour link to take a 3D walkthrough of the property.
This property is off market, which means it's not currently listed for sale or rent on Zillow. This may be different from what's available on other websites or public sources.

