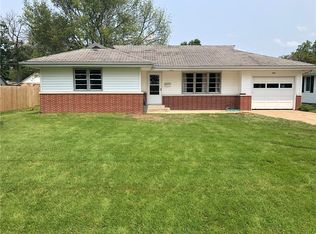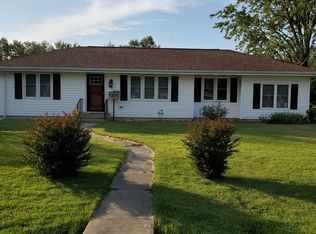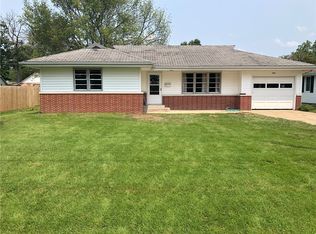Sold for $130,000
$130,000
1109 Locust St, Marshall, IL 62441
3beds
2,544sqft
Single Family Residence
Built in 1967
0.38 Acres Lot
$169,300 Zestimate®
$51/sqft
$1,590 Estimated rent
Home value
$169,300
$156,000 - $185,000
$1,590/mo
Zestimate® history
Loading...
Owner options
Explore your selling options
What's special
You will want to see this 3 bedroom 2 bathroom home with many recent updates. This open concept home boasts many new finishes throughout the including, fresh paint, kitchen updates, and refinished hardwood floors. The master bedroom has an en-suite bathroom with a walk in shower. The 1.5 attached garage just adds to the charm of this home. This home is located near a city park and in a quiet neighborhood. Be sure to call soon before this one gets away!
Zillow last checked: 8 hours ago
Listing updated: September 01, 2023 at 12:16pm
Listed by:
Reuben Stence 217-826-2717,
Stence Realty
Bought with:
Carol Rice, RB14041164
Stence Realty
Source: CIBR,MLS#: 6223104 Originating MLS: Central Illinois Board Of REALTORS
Originating MLS: Central Illinois Board Of REALTORS
Facts & features
Interior
Bedrooms & bathrooms
- Bedrooms: 3
- Bathrooms: 2
- Full bathrooms: 2
Primary bedroom
- Description: Flooring: Hardwood
- Level: Main
- Dimensions: 16 x 12
Bedroom
- Description: Flooring: Hardwood
- Level: Main
- Dimensions: 12.5 x 11.4
Bedroom
- Description: Flooring: Hardwood
- Level: Main
- Dimensions: 12.4 x 9
Primary bathroom
- Level: Main
- Dimensions: 8 x 5.4
Basement
- Description: Flooring: Concrete
- Level: Basement
- Dimensions: 40 x 24
Dining room
- Description: Flooring: Hardwood
- Level: Main
- Dimensions: 11.7 x 9
Foyer
- Description: Flooring: Hardwood
- Level: Main
- Dimensions: 6.5 x 5
Other
- Features: Tub Shower
- Level: Main
- Dimensions: 8 x 6.4
Kitchen
- Description: Flooring: Laminate
- Level: Main
- Dimensions: 12.4 x 11.7
Living room
- Description: Flooring: Hardwood
- Level: Main
- Dimensions: 20 x 11.7
Heating
- Forced Air, Gas
Cooling
- Central Air, Attic Fan
Appliances
- Included: Built-In, Cooktop, Dryer, Dishwasher, Gas Water Heater, Oven, Refrigerator, Washer
Features
- Bath in Primary Bedroom, Main Level Primary
- Basement: Finished,Full
- Number of fireplaces: 1
Interior area
- Total structure area: 2,544
- Total interior livable area: 2,544 sqft
- Finished area above ground: 1,272
- Finished area below ground: 1,272
Property
Parking
- Total spaces: 2
- Parking features: Attached, Garage
- Attached garage spaces: 2
Features
- Levels: One
- Stories: 1
- Patio & porch: Patio
Lot
- Size: 0.38 Acres
Details
- Additional structures: Outbuilding
- Parcel number: 08081319404015
- Zoning: RES
- Special conditions: None
Construction
Type & style
- Home type: SingleFamily
- Architectural style: Ranch
- Property subtype: Single Family Residence
Materials
- Other
- Foundation: Basement
- Roof: Shingle
Condition
- Year built: 1967
Utilities & green energy
- Sewer: Public Sewer
- Water: Public
Community & neighborhood
Location
- Region: Marshall
Other
Other facts
- Road surface type: Asphalt
Price history
| Date | Event | Price |
|---|---|---|
| 9/1/2023 | Sold | $130,000-14.5%$51/sqft |
Source: | ||
| 8/28/2023 | Pending sale | $152,000$60/sqft |
Source: | ||
| 6/13/2023 | Price change | $152,000-4.4%$60/sqft |
Source: | ||
| 2/22/2023 | Listed for sale | $159,000$63/sqft |
Source: | ||
| 1/23/2023 | Contingent | $159,000$63/sqft |
Source: | ||
Public tax history
| Year | Property taxes | Tax assessment |
|---|---|---|
| 2024 | $2,653 +18.1% | $40,973 |
| 2023 | $2,247 +5.3% | $40,973 +12% |
| 2022 | $2,133 +0.8% | $36,583 +7% |
Find assessor info on the county website
Neighborhood: 62441
Nearby schools
GreatSchools rating
- NASouth Elementary SchoolGrades: PK-2Distance: 0.5 mi
- 4/10Marshall Jr High SchoolGrades: 7-8Distance: 0.7 mi
- 6/10Marshall High SchoolGrades: 9-12Distance: 0.7 mi
Schools provided by the listing agent
- District: Marshall Dist. 2C
Source: CIBR. This data may not be complete. We recommend contacting the local school district to confirm school assignments for this home.
Get pre-qualified for a loan
At Zillow Home Loans, we can pre-qualify you in as little as 5 minutes with no impact to your credit score.An equal housing lender. NMLS #10287.


