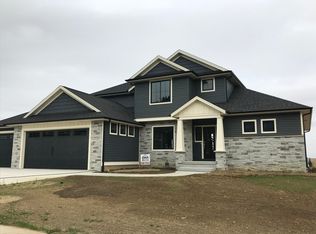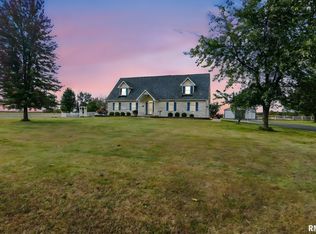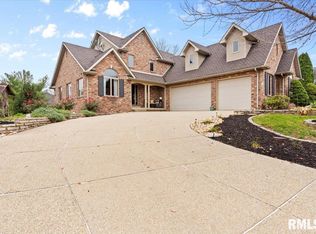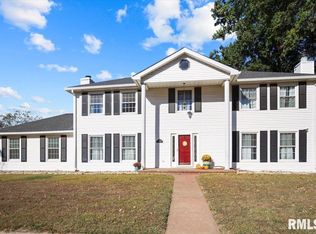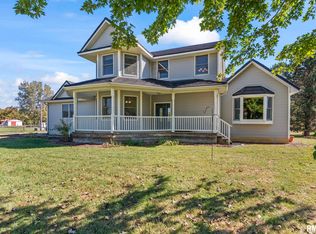A must-see Chuck Cline home in the highly sought after, Old Tipton Estates neighborhood! Featuring a stunning open floor plan with crisp white cabinetry, dark island, and custom roll-out pantry shelving. Split-bedroom design with spacious master suite, tray ceiling, walk-in closet, dual vanities, and custom tiled shower. Finished lower level offers 2 large bedrooms, a full bath, large family room, and a bonus area already plumbed for 2nd kitchen! 3.5-car garage with 8’ doors & 10’ ceilings. Smart-app garage system. Covered maintenance-free deck, daylight windows and large yard. This one will go fast!
For sale
Price cut: $19.1K (12/5)
$579,900
1109 Lightstone Ct, Sherman, IL 62684
5beds
3,473sqft
Est.:
Single Family Residence, Residential
Built in 2019
0.3 Acres Lot
$570,700 Zestimate®
$167/sqft
$11/mo HOA
What's special
Split-bedroom designDark islandLarge yardLarge family roomOpen floor planDaylight windowsBonus area
- 75 days |
- 1,067 |
- 29 |
Zillow last checked: 8 hours ago
Listing updated: December 09, 2025 at 12:01pm
Listed by:
Paige Roytek 217-254-6152,
Keller Williams TREC
Source: RMLS Alliance,MLS#: CA1039487 Originating MLS: Capital Area Association of Realtors
Originating MLS: Capital Area Association of Realtors

Tour with a local agent
Facts & features
Interior
Bedrooms & bathrooms
- Bedrooms: 5
- Bathrooms: 3
- Full bathrooms: 3
Bedroom 1
- Level: Main
- Dimensions: 18ft 7in x 15ft 7in
Bedroom 2
- Level: Main
- Dimensions: 11ft 2in x 13ft 3in
Bedroom 3
- Level: Main
- Dimensions: 15ft 5in x 11ft 3in
Bedroom 4
- Level: Lower
- Dimensions: 15ft 7in x 10ft 5in
Bedroom 5
- Level: Lower
- Dimensions: 18ft 5in x 10ft 5in
Other
- Area: 1213
Great room
- Level: Main
- Dimensions: 34ft 9in x 28ft 2in
Kitchen
- Level: Main
Main level
- Area: 2260
Heating
- Forced Air
Cooling
- Central Air
Appliances
- Included: Gas Water Heater
Features
- Basement: Daylight,Finished,Full
- Number of fireplaces: 1
Interior area
- Total structure area: 2,260
- Total interior livable area: 3,473 sqft
Property
Parking
- Total spaces: 3.5
- Parking features: Attached
- Attached garage spaces: 3.5
Lot
- Size: 0.3 Acres
- Dimensions: .300
- Features: Level
Details
- Parcel number: 0635.0229003
Construction
Type & style
- Home type: SingleFamily
- Architectural style: Ranch
- Property subtype: Single Family Residence, Residential
Materials
- Stone, Vinyl Siding
- Foundation: Concrete Perimeter
- Roof: Shingle
Condition
- New construction: No
- Year built: 2019
Utilities & green energy
- Sewer: Public Sewer
- Water: Public
Community & HOA
Community
- Subdivision: Old Tipton Estates
HOA
- Has HOA: Yes
- HOA fee: $135 annually
Location
- Region: Sherman
Financial & listing details
- Price per square foot: $167/sqft
- Tax assessed value: $431,670
- Annual tax amount: $9,738
- Date on market: 9/26/2025
- Cumulative days on market: 76 days
Estimated market value
$570,700
$542,000 - $599,000
$3,672/mo
Price history
Price history
| Date | Event | Price |
|---|---|---|
| 12/5/2025 | Price change | $579,900-3.2%$167/sqft |
Source: | ||
| 11/11/2025 | Price change | $599,000-1.6%$172/sqft |
Source: | ||
| 10/7/2025 | Price change | $609,000-3.2%$175/sqft |
Source: | ||
| 9/26/2025 | Listed for sale | $629,000+59.2%$181/sqft |
Source: | ||
| 2/14/2020 | Sold | $395,000$114/sqft |
Source: | ||
Public tax history
Public tax history
| Year | Property taxes | Tax assessment |
|---|---|---|
| 2024 | $9,739 +3.9% | $143,890 +8.1% |
| 2023 | $9,376 +4.3% | $133,096 +7.4% |
| 2022 | $8,985 +1.4% | $123,971 +4.9% |
Find assessor info on the county website
BuyAbility℠ payment
Est. payment
$3,960/mo
Principal & interest
$2823
Property taxes
$923
Other costs
$214
Climate risks
Neighborhood: 62684
Nearby schools
GreatSchools rating
- 7/10Sherman Elementary SchoolGrades: PK-4Distance: 1.1 mi
- 6/10Williamsville Jr High SchoolGrades: 5-8Distance: 5.7 mi
- 8/10Williamsville High SchoolGrades: 9-12Distance: 5.6 mi
Schools provided by the listing agent
- High: Williamsville-Sherman CUSD #15
Source: RMLS Alliance. This data may not be complete. We recommend contacting the local school district to confirm school assignments for this home.
- Loading
- Loading
