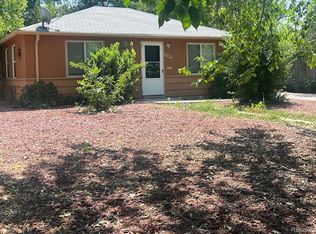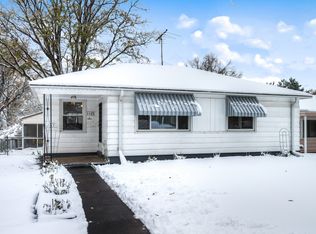Sold for $365,000 on 09/10/25
$365,000
1109 Ironton St, Aurora, CO 80010
3beds
1,375sqft
Residential-Detached, Residential
Built in 1951
7,362 Square Feet Lot
$363,400 Zestimate®
$265/sqft
$2,780 Estimated rent
Home value
$363,400
$345,000 - $382,000
$2,780/mo
Zestimate® history
Loading...
Owner options
Explore your selling options
What's special
Step inside and you'll find a welcoming living area that serves as the heart of the home. This cozy 3-bedroom, 2-bathroom home offers a perfect blend of comfort and charm. Two bedrooms on the main level share the full bath and then another bedroom on the lower level with another recreational space and bathroom. The layout is efficient and functional, perfect for both relaxing evenings and lively gatherings with friends and family. The property sits on a generous 7,362 square foot lot, giving you plenty of space to enjoy Colorado's beautiful outdoor living. The oversized detached two car garage is an amazing space for a workshop or just to store your cars. The outdoor space offers so much with the detached garage, multiple sheds and covered porch. This is your chance to create a space that truly reflects your personal style and needs. Make it yours today.
Zillow last checked: 8 hours ago
Listing updated: September 25, 2025 at 11:14am
Listed by:
Jennifer Gilligan 303-725-2848,
Compass - Boulder
Bought with:
Mark Lampert
Source: IRES,MLS#: 1038078
Facts & features
Interior
Bedrooms & bathrooms
- Bedrooms: 3
- Bathrooms: 2
- Full bathrooms: 1
- 3/4 bathrooms: 1
- Main level bedrooms: 2
Primary bedroom
- Area: 130
- Dimensions: 13 x 10
Bedroom 2
- Area: 90
- Dimensions: 10 x 9
Bedroom 3
- Area: 121
- Dimensions: 11 x 11
Dining room
- Area: 49
- Dimensions: 7 x 7
Kitchen
- Area: 108
- Dimensions: 12 x 9
Living room
- Area: 182
- Dimensions: 14 x 13
Heating
- Forced Air
Cooling
- Wall/Window Unit(s), Evaporative Cooling
Appliances
- Included: Self Cleaning Oven, Dishwasher, Refrigerator, Bar Fridge, Washer, Dryer, Disposal
- Laundry: In Basement
Features
- Separate Dining Room
- Flooring: Tile, Carpet
- Windows: Window Coverings
- Basement: Full
Interior area
- Total structure area: 1,375
- Total interior livable area: 1,375 sqft
- Finished area above ground: 783
- Finished area below ground: 592
Property
Parking
- Total spaces: 2
- Parking features: Garage Door Opener, Oversized
- Garage spaces: 2
- Details: Garage Type: Detached
Features
- Stories: 1
- Patio & porch: Patio
- Fencing: Partial
Lot
- Size: 7,362 sqft
Details
- Additional structures: Storage
- Parcel number: 197302227012
- Zoning: RES
- Special conditions: Private Owner
Construction
Type & style
- Home type: SingleFamily
- Architectural style: Ranch
- Property subtype: Residential-Detached, Residential
Materials
- Wood/Frame
- Roof: Composition
Condition
- Fixer, Not New, Previously Owned
- New construction: No
- Year built: 1951
Utilities & green energy
- Electric: Electric, Xcel Energy
- Sewer: City Sewer
- Water: City Water, City of Aurora
- Utilities for property: Electricity Available
Community & neighborhood
Location
- Region: Aurora
- Subdivision: Aurora
Other
Other facts
- Listing terms: Cash,Conventional,FHA
- Road surface type: Paved, Concrete
Price history
| Date | Event | Price |
|---|---|---|
| 9/10/2025 | Sold | $365,000+1.4%$265/sqft |
Source: | ||
| 7/23/2025 | Pending sale | $360,000$262/sqft |
Source: | ||
| 7/15/2025 | Listed for sale | $360,000$262/sqft |
Source: | ||
| 7/5/2025 | Pending sale | $360,000$262/sqft |
Source: | ||
| 6/30/2025 | Listed for sale | $360,000$262/sqft |
Source: | ||
Public tax history
| Year | Property taxes | Tax assessment |
|---|---|---|
| 2024 | $2,216 +26.6% | $23,839 -14.2% |
| 2023 | $1,750 -19.2% | $27,791 +59.5% |
| 2022 | $2,164 | $17,424 -2.8% |
Find assessor info on the county website
Neighborhood: Delmar Parkway
Nearby schools
GreatSchools rating
- 4/10Kenton Elementary SchoolGrades: PK-5Distance: 0.3 mi
- 2/10Aurora West College Preparatory AcademyGrades: 6-12Distance: 0.4 mi
- 4/10Aurora Central High SchoolGrades: PK-12Distance: 0.7 mi
Schools provided by the listing agent
- Elementary: Kenton
- Middle: West
- High: Aurora Central
Source: IRES. This data may not be complete. We recommend contacting the local school district to confirm school assignments for this home.
Get a cash offer in 3 minutes
Find out how much your home could sell for in as little as 3 minutes with a no-obligation cash offer.
Estimated market value
$363,400
Get a cash offer in 3 minutes
Find out how much your home could sell for in as little as 3 minutes with a no-obligation cash offer.
Estimated market value
$363,400

