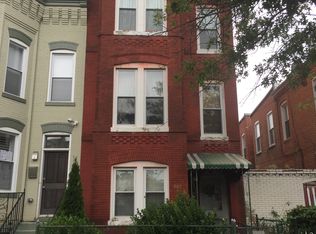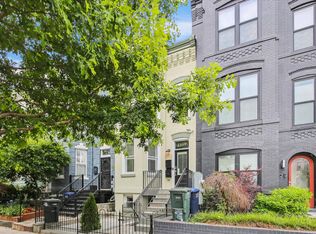Sold for $1,300,000
$1,300,000
1109 I St NE, Washington, DC 20002
5beds
2,348sqft
Townhouse
Built in 1933
1,445 Square Feet Lot
$1,412,000 Zestimate®
$554/sqft
$4,925 Estimated rent
Home value
$1,412,000
$1.34M - $1.48M
$4,925/mo
Zestimate® history
Loading...
Owner options
Explore your selling options
What's special
Located on a quiet one-way street, 1109 I St NE is an oasis just steps from the endless amenities of vibrant H St NE. This fully renovated 5-bedroom, 3 and ½ bath home stuns with its soaring ceilings and high-end finishes. Boasting nearly 2,400 sq ft, it features an open floor plan on the main level with exposed brick, newly refinished red oak hardwood floors, built-in speakers, and custom kitchen cabinets with copious storage. The skylit upper level includes 3 bedrooms with Elfa closet systems and 2 full baths glimmering with floor-to-ceiling Avalon Marble tile. The lower level features a 2-bedroom 1-bath unit with a Certificate of Occupancy that's currently leased for $2,200/mo. The opposite of a dark English basement, this money-maker has high ceilings, a modern kitchen and bath, spacious custom closets, and windows in every room. Relax and entertain in two distinct outdoor spaces with a flagstone patio in the front and pavers throughout the back. A large shed, secure parking for two cars, and dedicated EV charging complete the package.
Zillow last checked: 8 hours ago
Listing updated: July 12, 2023 at 11:28am
Listed by:
Jenn Smira 202-280-2060,
Compass,
Co-Listing Agent: Jessica Bachay 202-230-6118,
Compass
Bought with:
Matthew Beers, 679302
Century 21 Redwood Realty
Source: Bright MLS,MLS#: DCDC2091428
Facts & features
Interior
Bedrooms & bathrooms
- Bedrooms: 5
- Bathrooms: 4
- Full bathrooms: 3
- 1/2 bathrooms: 1
- Main level bathrooms: 1
Basement
- Area: 783
Heating
- Forced Air, Natural Gas, Electric
Cooling
- Central Air, Electric
Appliances
- Included: Gas Water Heater
Features
- Basement: Finished,Exterior Entry
- Has fireplace: No
Interior area
- Total structure area: 2,348
- Total interior livable area: 2,348 sqft
- Finished area above ground: 1,565
- Finished area below ground: 783
Property
Parking
- Total spaces: 2
- Parking features: Off Street
Accessibility
- Accessibility features: None
Features
- Levels: Three
- Stories: 3
- Pool features: None
Lot
- Size: 1,445 sqft
- Features: Urban Land Not Rated
Details
- Additional structures: Above Grade, Below Grade
- Parcel number: 0981//0102
- Zoning: RF-1
- Special conditions: Standard
Construction
Type & style
- Home type: Townhouse
- Architectural style: Victorian
- Property subtype: Townhouse
Materials
- Brick
- Foundation: Brick/Mortar, Concrete Perimeter
Condition
- New construction: No
- Year built: 1933
Utilities & green energy
- Sewer: Public Sewer
- Water: Public
Community & neighborhood
Location
- Region: Washington
- Subdivision: H Street Corridor
Other
Other facts
- Listing agreement: Exclusive Right To Sell
- Ownership: Fee Simple
Price history
| Date | Event | Price |
|---|---|---|
| 12/6/2025 | Listing removed | $1,450,000$618/sqft |
Source: | ||
| 11/20/2025 | Price change | $1,450,000-3.3%$618/sqft |
Source: | ||
| 10/29/2025 | Listed for sale | $1,500,000+15.4%$639/sqft |
Source: | ||
| 5/24/2023 | Sold | $1,300,000+0.1%$554/sqft |
Source: | ||
| 4/26/2023 | Pending sale | $1,298,500$553/sqft |
Source: | ||
Public tax history
| Year | Property taxes | Tax assessment |
|---|---|---|
| 2025 | $9,866 +0.1% | $1,160,750 +0.1% |
| 2024 | $9,860 +12.8% | $1,160,020 +4.3% |
| 2023 | $8,739 +2.2% | $1,112,060 +2.5% |
Find assessor info on the county website
Neighborhood: Near Northeast
Nearby schools
GreatSchools rating
- 8/10J.O. Wilson Elementary SchoolGrades: PK-5Distance: 0.4 mi
- 7/10Stuart-Hobson Middle SchoolGrades: 6-8Distance: 0.6 mi
- 2/10Eastern High SchoolGrades: 9-12Distance: 1 mi
Schools provided by the listing agent
- District: District Of Columbia Public Schools
Source: Bright MLS. This data may not be complete. We recommend contacting the local school district to confirm school assignments for this home.
Get pre-qualified for a loan
At Zillow Home Loans, we can pre-qualify you in as little as 5 minutes with no impact to your credit score.An equal housing lender. NMLS #10287.
Sell with ease on Zillow
Get a Zillow Showcase℠ listing at no additional cost and you could sell for —faster.
$1,412,000
2% more+$28,240
With Zillow Showcase(estimated)$1,440,240

