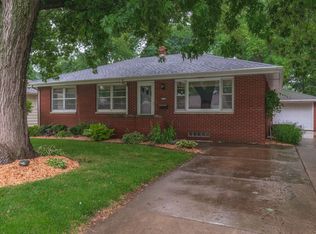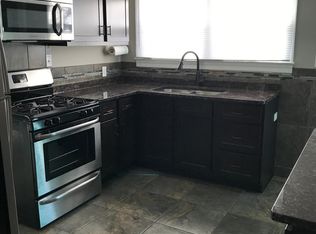Closed
$182,700
1109 Hovey Ave, Normal, IL 61761
2beds
967sqft
Single Family Residence
Built in 1950
8,102.16 Square Feet Lot
$204,500 Zestimate®
$189/sqft
$1,460 Estimated rent
Home value
$204,500
$194,000 - $215,000
$1,460/mo
Zestimate® history
Loading...
Owner options
Explore your selling options
What's special
Totally remodeled 2 bedroom home in great location! New windows, AC, lights, kitchen cabinets and appliances, flooring throughout all finished spaces. Family room and office in the basement finished nicely with LVP add more living space. The exterior has a new drive, walk way and over-sized patio! The new siding finishes off this awesome home! Cabinets in garage and treadmill are not staying. Seller will review offers Monday 4/10 after 1:00 PM. Seller reserves the right to accept an exceptional offer at any time. Air Conditioner to be installed.
Zillow last checked: 8 hours ago
Listing updated: May 11, 2023 at 02:06pm
Listing courtesy of:
Sean Bozarth 309-261-1302,
RE/MAX Rising
Bought with:
Rhendy Bradshaw, SRS
RE/MAX Rising
Source: MRED as distributed by MLS GRID,MLS#: 11745113
Facts & features
Interior
Bedrooms & bathrooms
- Bedrooms: 2
- Bathrooms: 1
- Full bathrooms: 1
Primary bedroom
- Level: Main
- Area: 144 Square Feet
- Dimensions: 12X12
Bedroom 2
- Level: Main
- Area: 132 Square Feet
- Dimensions: 11X12
Dining room
- Features: Flooring (Vinyl)
- Level: Main
- Area: 120 Square Feet
- Dimensions: 10X12
Other
- Features: Flooring (Vinyl)
- Level: Basement
- Area: 242 Square Feet
- Dimensions: 11X22
Kitchen
- Features: Flooring (Vinyl)
- Level: Main
- Area: 120 Square Feet
- Dimensions: 10X12
Laundry
- Level: Basement
- Area: 180 Square Feet
- Dimensions: 10X18
Living room
- Features: Flooring (Vinyl)
- Level: Main
- Area: 240 Square Feet
- Dimensions: 12X20
Office
- Features: Flooring (Vinyl)
- Level: Basement
- Area: 121 Square Feet
- Dimensions: 11X11
Heating
- Natural Gas
Cooling
- Central Air
Appliances
- Included: Range, Microwave, Dishwasher, Refrigerator
Features
- Basement: Partially Finished,Full
Interior area
- Total structure area: 1,934
- Total interior livable area: 967 sqft
- Finished area below ground: 370
Property
Parking
- Total spaces: 1
- Parking features: On Site, Garage Owned, Detached, Garage
- Garage spaces: 1
Accessibility
- Accessibility features: No Disability Access
Features
- Stories: 1
Lot
- Size: 8,102 sqft
- Dimensions: 60 X 135
Details
- Parcel number: 1432226009
- Special conditions: None
Construction
Type & style
- Home type: SingleFamily
- Architectural style: Ranch
- Property subtype: Single Family Residence
Materials
- Vinyl Siding
Condition
- New construction: No
- Year built: 1950
Utilities & green energy
- Sewer: Public Sewer
- Water: Public
Community & neighborhood
Location
- Region: Normal
- Subdivision: Not Applicable
Other
Other facts
- Listing terms: Conventional
- Ownership: Fee Simple
Price history
| Date | Event | Price |
|---|---|---|
| 5/11/2023 | Sold | $182,700+7.5%$189/sqft |
Source: | ||
| 4/25/2023 | Pending sale | $169,900$176/sqft |
Source: | ||
| 4/11/2023 | Contingent | $169,900$176/sqft |
Source: | ||
| 4/6/2023 | Listed for sale | $169,900+69.9%$176/sqft |
Source: | ||
| 6/9/2022 | Sold | $100,000-13%$103/sqft |
Source: | ||
Public tax history
| Year | Property taxes | Tax assessment |
|---|---|---|
| 2023 | $4,099 +14% | $47,896 +19.6% |
| 2022 | $3,596 +9.9% | $40,032 +12.5% |
| 2021 | $3,272 | $35,583 +1.1% |
Find assessor info on the county website
Neighborhood: 61761
Nearby schools
GreatSchools rating
- 5/10Oakdale Elementary SchoolGrades: K-5Distance: 0.2 mi
- 5/10Kingsley Jr High SchoolGrades: 6-8Distance: 0.4 mi
- 7/10Normal Community West High SchoolGrades: 9-12Distance: 2 mi
Schools provided by the listing agent
- Elementary: Oakdale Elementary
- Middle: Kingsley Jr High
- High: Normal Community High School
- District: 5
Source: MRED as distributed by MLS GRID. This data may not be complete. We recommend contacting the local school district to confirm school assignments for this home.

Get pre-qualified for a loan
At Zillow Home Loans, we can pre-qualify you in as little as 5 minutes with no impact to your credit score.An equal housing lender. NMLS #10287.

