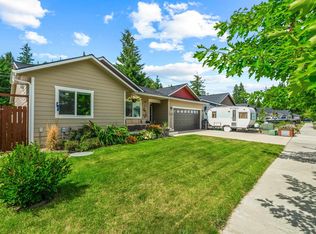Sold on 10/08/24
Price Unknown
1109 Honeysuckle Ave, Sandpoint, ID 83864
3beds
2baths
1,428sqft
Single Family Residence
Built in 2015
10,454.4 Square Feet Lot
$529,300 Zestimate®
$--/sqft
$2,308 Estimated rent
Home value
$529,300
$471,000 - $593,000
$2,308/mo
Zestimate® history
Loading...
Owner options
Explore your selling options
What's special
Welcome to this beautifully maintained home, built in 2015, offering modern amenities and a prime location. This 3-bedroom, 2-bathroom residence features a spacious open-concept layout, perfect for comfortable living and entertaining. The large kitchen is a chef's dream, complete with built-in wine racks and ample counter space. Enjoy the convenience of a dedicated laundry room and the luxury of a covered entry, ensuring you and your guests are always welcomed in style. The attached 2-car garage provides ample parking and storage space. Situated on a generous 0.24-acre lot, this home is ideal for families and pet owners alike. The fenced backyard is perfect for pets, while the garden area offers a green thumb's paradise. Relax on the large back deck under the charming pergola, making it the perfect spot for outdoor gatherings and leisurely afternoons. Located close to schools and offering the best of both worlds, this home is nestled in town yet provides a sense of privacy on the outskirts. Don't miss this opportunity to own a well-cared-for home that combines comfort, convenience, and charm. Schedule a showing today and see for yourself all that this wonderful property has to offer!
Zillow last checked: 8 hours ago
Listing updated: October 08, 2024 at 02:28pm
Listed by:
Matt Linscott 208-290-5381,
LANA KAY REALTY
Source: SELMLS,MLS#: 20241405
Facts & features
Interior
Bedrooms & bathrooms
- Bedrooms: 3
- Bathrooms: 2
- Main level bathrooms: 2
- Main level bedrooms: 3
Primary bedroom
- Level: Main
Bedroom 2
- Level: Main
Bedroom 3
- Level: Main
Bathroom 1
- Level: Main
Bathroom 2
- Level: Main
Dining room
- Level: Main
Kitchen
- Level: Main
Living room
- Level: Main
Heating
- Fireplace(s), Forced Air, Natural Gas
Appliances
- Included: Range/Oven, Refrigerator
- Laundry: Main Level
Features
- Windows: Vinyl, See Remarks
- Basement: None
- Has fireplace: Yes
Interior area
- Total structure area: 1,428
- Total interior livable area: 1,428 sqft
- Finished area above ground: 1,428
- Finished area below ground: 0
Property
Parking
- Total spaces: 2
- Parking features: 2 Car Attached, Off Street
- Attached garage spaces: 2
Features
- Levels: One
- Stories: 1
- Patio & porch: Deck, Patio, See Remarks
- Fencing: Fenced
- Has view: Yes
- View description: Panoramic
Lot
- Size: 10,454 sqft
- Features: City Lot, In Town, Landscaped, Level
Details
- Additional structures: Shed(s)
- Parcel number: RPS37750090030A
- Zoning description: Residential
Construction
Type & style
- Home type: SingleFamily
- Property subtype: Single Family Residence
Materials
- Frame, Fiber Cement
- Foundation: Concrete Perimeter
- Roof: Composition
Condition
- Resale
- New construction: No
- Year built: 2015
Utilities & green energy
- Sewer: Public Sewer
- Water: Public
- Utilities for property: Electricity Connected, Natural Gas Connected
Community & neighborhood
Location
- Region: Sandpoint
Other
Other facts
- Ownership: Fee Simple
- Road surface type: Paved
Price history
| Date | Event | Price |
|---|---|---|
| 10/8/2024 | Sold | -- |
Source: | ||
| 8/26/2024 | Pending sale | $525,000$368/sqft |
Source: | ||
| 8/16/2024 | Price change | $525,000-2.8%$368/sqft |
Source: | ||
| 6/26/2024 | Price change | $539,900-1.8%$378/sqft |
Source: | ||
| 6/5/2024 | Listed for sale | $549,900$385/sqft |
Source: | ||
Public tax history
| Year | Property taxes | Tax assessment |
|---|---|---|
| 2024 | $2,253 +14.4% | $509,200 +7.3% |
| 2023 | $1,970 -12.6% | $474,647 +13.1% |
| 2022 | $2,254 +26.7% | $419,537 +51.3% |
Find assessor info on the county website
Neighborhood: 83864
Nearby schools
GreatSchools rating
- 6/10Farmin Stidwell Elementary SchoolGrades: PK-6Distance: 0.2 mi
- 7/10Sandpoint Middle SchoolGrades: 7-8Distance: 1 mi
- 5/10Sandpoint High SchoolGrades: 7-12Distance: 1.1 mi
Schools provided by the listing agent
- Elementary: Farmin/Stidwell
- Middle: Sandpoint
- High: Sandpoint
Source: SELMLS. This data may not be complete. We recommend contacting the local school district to confirm school assignments for this home.
Sell for more on Zillow
Get a free Zillow Showcase℠ listing and you could sell for .
$529,300
2% more+ $10,586
With Zillow Showcase(estimated)
$539,886