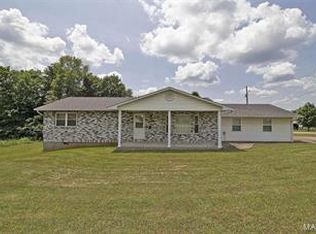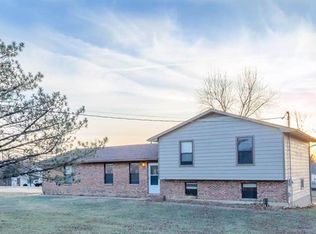Closed
Listing Provided by:
Christopher Stapleton 573-431-2210,
RE/MAX Best Choice
Bought with: Coldwell Banker Hulsey
Price Unknown
1109 Hawthorne Rd, Desloge, MO 63628
2beds
1,241sqft
Single Family Residence
Built in 1995
0.31 Acres Lot
$184,500 Zestimate®
$--/sqft
$1,283 Estimated rent
Home value
$184,500
Estimated sales range
Not available
$1,283/mo
Zestimate® history
Loading...
Owner options
Explore your selling options
What's special
Beautiful 2 bedroom, 2 bath located in desirable Riverwoods subdivision!
Two closets in the main bedroom, lots of closet space!
Large Garage, Large Yard and like new out building with lofts!
Come see this home before it is sold!
Zillow last checked: 8 hours ago
Listing updated: April 28, 2025 at 04:36pm
Listing Provided by:
Christopher Stapleton 573-431-2210,
RE/MAX Best Choice
Bought with:
Cindy Backer, 2017017313
Coldwell Banker Hulsey
Source: MARIS,MLS#: 24017122 Originating MLS: Mineral Area Board of REALTORS
Originating MLS: Mineral Area Board of REALTORS
Facts & features
Interior
Bedrooms & bathrooms
- Bedrooms: 2
- Bathrooms: 2
- Full bathrooms: 2
- Main level bathrooms: 2
- Main level bedrooms: 2
Bedroom
- Features: Floor Covering: Laminate
- Level: Main
- Area: 120
- Dimensions: 12x10
Primary bathroom
- Features: Floor Covering: Laminate
- Level: Main
- Area: 154
- Dimensions: 14x11
Bathroom
- Features: Floor Covering: Laminate
- Level: Main
- Area: 35
- Dimensions: 7x5
Bathroom
- Features: Floor Covering: Laminate
- Level: Main
- Area: 40
- Dimensions: 8x5
Kitchen
- Features: Floor Covering: Laminate
- Level: Main
- Area: 242
- Dimensions: 22x11
Living room
- Features: Floor Covering: Laminate
- Level: Main
- Area: 330
- Dimensions: 22x15
Heating
- Natural Gas, Forced Air
Cooling
- Ceiling Fan(s), Electric, Gas, Central Air
Appliances
- Included: Gas Water Heater, Electric Cooktop, Oven
- Laundry: Main Level
Features
- High Speed Internet, Kitchen/Dining Room Combo, Kitchen Island
- Basement: Crawl Space,None
- Has fireplace: No
- Fireplace features: None
Interior area
- Total structure area: 1,241
- Total interior livable area: 1,241 sqft
- Finished area above ground: 1,241
Property
Parking
- Total spaces: 2
- Parking features: Attached, Garage, Off Street
- Attached garage spaces: 2
Features
- Levels: One
- Patio & porch: Covered
Lot
- Size: 0.31 Acres
- Dimensions: 129 x 111 x 132 x 122
- Features: Corner Lot, Level
Details
- Additional structures: Outbuilding
- Parcel number: 069030020030001.01
- Special conditions: Standard
Construction
Type & style
- Home type: SingleFamily
- Architectural style: Ranch,Traditional
- Property subtype: Single Family Residence
Materials
- Stone Veneer, Brick Veneer, Vinyl Siding
Condition
- Year built: 1995
Utilities & green energy
- Sewer: Public Sewer
- Water: Public
Community & neighborhood
Location
- Region: Desloge
- Subdivision: Riverwoods
Other
Other facts
- Listing terms: Cash,Conventional,FHA,Other,USDA Loan,VA Loan
- Ownership: Private
- Road surface type: Concrete
Price history
| Date | Event | Price |
|---|---|---|
| 7/12/2024 | Sold | -- |
Source: | ||
| 6/9/2024 | Pending sale | $175,900$142/sqft |
Source: | ||
| 6/6/2024 | Price change | $175,900-2.3%$142/sqft |
Source: | ||
| 5/5/2024 | Listed for sale | $180,000$145/sqft |
Source: | ||
| 4/25/2024 | Pending sale | $180,000$145/sqft |
Source: | ||
Public tax history
| Year | Property taxes | Tax assessment |
|---|---|---|
| 2024 | $1,166 -0.1% | $20,060 |
| 2023 | $1,167 -0.1% | $20,060 |
| 2022 | $1,169 +0.2% | $20,060 |
Find assessor info on the county website
Neighborhood: 63628
Nearby schools
GreatSchools rating
- 5/10Intermediate SchoolGrades: 5-6Distance: 0.8 mi
- 2/10North Co. Middle SchoolGrades: 7-8Distance: 0.9 mi
- 3/10North Co. Sr. High SchoolGrades: 9-12Distance: 1.6 mi
Schools provided by the listing agent
- Elementary: Primary/Parkside/Intermediate
- Middle: North Co. Middle
- High: North Co. Sr. High
Source: MARIS. This data may not be complete. We recommend contacting the local school district to confirm school assignments for this home.
Get a cash offer in 3 minutes
Find out how much your home could sell for in as little as 3 minutes with a no-obligation cash offer.
Estimated market value$184,500
Get a cash offer in 3 minutes
Find out how much your home could sell for in as little as 3 minutes with a no-obligation cash offer.
Estimated market value
$184,500

