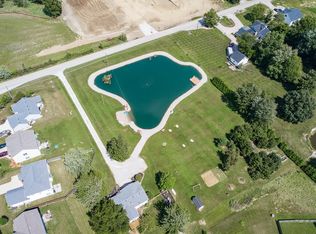Looking for a 3-acre piece of the country in NW Allen Schools? Do you like a 1955 cape cod style farmhouse with plenty of open space? Does the idea of relaxing on the covered porch looking over the sprawling yard studded with a few large trees and a nice pond sound appealing? Want a place to have an organic garden, maybe a couple chickens and a 2-story outbuilding fit your needs? Be sure to see this rare home that has been in one family for 2 generations. Note the stone fireplace from Indiana river stone and barn beam in the family room. Wood floors and knotty pine walls upstairs. The rec room was a mother-in-law suite added on the back of the house with full kitchen - a versatile space depending on your needs. House is wired for a generator back up and connected to public sewer so you never have to worry about a septic system. The stick built outbuilding features a pulley lift with steel beam, commercial grade concrete floor, upper level with finished office space and electric heat for the hobbyist or home business. Schedule your tour soon as there are too many details to list here.
This property is off market, which means it's not currently listed for sale or rent on Zillow. This may be different from what's available on other websites or public sources.

