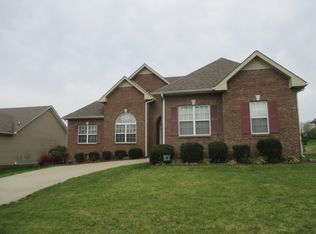Split level, offering 3 bedrooms, 2 full baths, and a generous 21x20 bonus room above the two-car garage! The expansive living room boasts vaulted ceilings and a cozy fireplace. The primary bedroom features trey ceilings, an enormous walk-in closet, double vanity sinks, and a garden tub! The eat-in kitchen, complete with a bay window, provides a delightful view of the large, private, tree-lined, and fully fenced backyard. Situated just 1.3 miles from the 101st Parkway for a quick commute and minutes away from the greenway, post, restaurants, and shopping! Haus Realty & Management residents are enrolled in the Resident Benefits Package (RBP) for $50.00/month which includes liability insurance, credit building to help boost the resident's credit score with timely rent payments, up to $1M Identity Theft Protection, HVAC air filter delivery (for applicable properties), move-in concierge service making utility connection and home service setup a breeze during your move-in, our best-in-class resident rewards program, on-demand pest control, and much more! All applicants must complete the Pet Screening process, even if they don't own a pet. Pet rent ranges from $25 - $45, per pet.
1 year. No smoking. No vaping.
House for rent
$1,850/mo
1109 Gunpoint Dr, Clarksville, TN 37042
3beds
1,605sqft
Price may not include required fees and charges.
Single family residence
Available Fri Aug 1 2025
Dogs OK
Central air
In unit laundry
Attached garage parking
-- Heating
What's special
Cozy fireplaceEat-in kitchenVaulted ceilingsTrey ceilingsPrimary bedroomDouble vanity sinksEnormous walk-in closet
- 4 days
- on Zillow |
- -- |
- -- |
Travel times
Get serious about saving for a home
Consider a first-time homebuyer savings account designed to grow your down payment with up to a 6% match & 4.15% APY.
Facts & features
Interior
Bedrooms & bathrooms
- Bedrooms: 3
- Bathrooms: 2
- Full bathrooms: 2
Cooling
- Central Air
Appliances
- Included: Dishwasher, Dryer, Microwave, Oven, Refrigerator, Washer
- Laundry: In Unit
Features
- Walk In Closet
Interior area
- Total interior livable area: 1,605 sqft
Property
Parking
- Parking features: Attached
- Has attached garage: Yes
- Details: Contact manager
Features
- Exterior features: Walk In Closet
- Fencing: Fenced Yard
Details
- Parcel number: 031IE02500000
Construction
Type & style
- Home type: SingleFamily
- Property subtype: Single Family Residence
Community & HOA
Location
- Region: Clarksville
Financial & listing details
- Lease term: 1 Year
Price history
| Date | Event | Price |
|---|---|---|
| 7/7/2025 | Listed for rent | $1,850$1/sqft |
Source: Zillow Rentals | ||
| 5/1/2023 | Sold | $251,400+0.6%$157/sqft |
Source: | ||
| 3/30/2023 | Contingent | $249,900$156/sqft |
Source: | ||
| 3/25/2023 | Listed for sale | $249,900$156/sqft |
Source: | ||
| 2/28/2023 | Contingent | $249,900$156/sqft |
Source: | ||
![[object Object]](https://photos.zillowstatic.com/fp/32e921fbd713ecb6de6c27551014990c-p_i.jpg)
