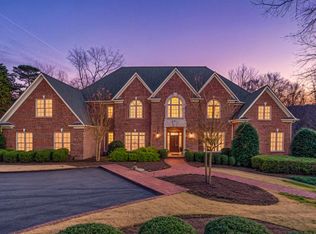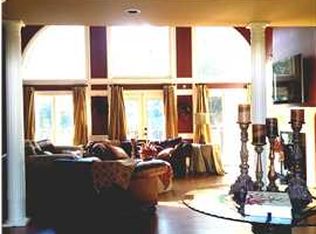WOW! Greystone BEAUTY nestled perfectly on a QUIET street behind gates of desired Greystone Founders Golf Community! This Stunning Home will IMPRESS upon arrival- W/ Gorgeous Curb appeal, Full Weeping Mortor Brick, FLAT Inviting Circular Driveway, Rare 4 CAR GARAGE-2 Main/2 Basement!! Lovely Grand Foyer welcomes you and guests. Elegant Crown Molding graces Formal Dining Room. Gleaming Newly Refinished Hardwood Floors thru entire Main Lvl. Oversized Master on Main w/ Ensuite including His/Her Closets and Vanities, Soaking Tub, Walk in Shower and Separate toilet closet. Large Office/Study on Main! Upstairs find 4 BDRMS w/ a Full JacknJill plus another Full Bathroom! Gourmet Kitchen w/ Double Ovens, S/S Appliances, Granite Stone countertops opening to Breakfast Area! HUGE Unfinished basement,plumbed and READY to Finish! Relax on the Dreamy Screened in Porch overlooking Private Wooded Backyard Haven over an Acre! Watch Greystone Fireworks on 18th Hole from FRONT YARD! This is A Must See!!
This property is off market, which means it's not currently listed for sale or rent on Zillow. This may be different from what's available on other websites or public sources.

