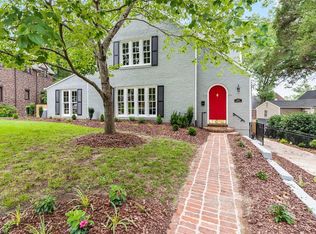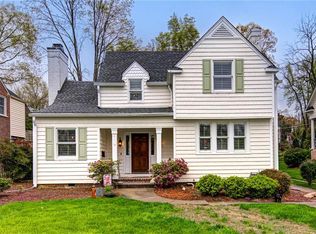Situated in the perfect location in the heart of Emerywood, this three bedroom home has an en suite bathroom for each bedroom! Beautiful moulding and hardwood floors will immediately catch your eye as you come through the front door. On the main level, you will find a spacious living room, dining room, office, and den/keeping room. The updated kitchen is charming and opens onto the screened porch. The backyard is fenced and has a storage building. Windows were replaced in 2023. Upstairs HVAC replaced in 2025. Exterior trim painted in 2025. Refrigerator, washer, and dryer will all remain with the house!
This property is off market, which means it's not currently listed for sale or rent on Zillow. This may be different from what's available on other websites or public sources.

