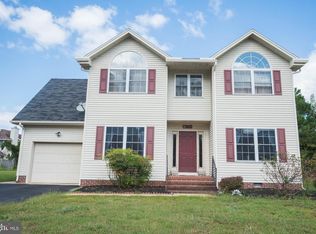Sold for $417,400 on 02/16/24
$417,400
1109 Granbys Run, Salisbury, MD 21804
3beds
2,508sqft
Single Family Residence
Built in 1991
0.26 Acres Lot
$427,600 Zestimate®
$166/sqft
$2,438 Estimated rent
Home value
$427,600
$406,000 - $449,000
$2,438/mo
Zestimate® history
Loading...
Owner options
Explore your selling options
What's special
Recent interior updates make this meticulous 2508 SF, 3 bedroom, 2.5 bath Granbys Cove home show like a model! Updates include the front door, light fixtures, hardwood flooring, Plantation shutters, granite kitchen counter, farm sink, marble backsplash, gas range, dishwasher, garbage disposal, powder room vanity, staircase banister, hall bathroom vanity and marble flooring, as well as the primary bathroom. The open 1st floor layout, complete w/ masonry fireplace and screened porch access, provides the perfect setting for relaxed entertaining and day-to-day living. A hardwood staircase leads to the bedroom level featuring a tranquil primary suite w/ deluxe bathroom, 2 closets and spacious bonus room, 2 additional bedrooms (one w/ access to the walk-up attic) and a hall bath. The outdoor spaces are fantastic too.... a 14 x 15 screened porch, paver patio, vinyl fenced back yard w/ in ground irrigation and garden shed, as well as a front porch and concrete driveway leading to a 2-car garage w/ backyard access.
Zillow last checked: 8 hours ago
Listing updated: February 17, 2024 at 06:28am
Listed by:
Ginnie Malone 410-251-6188,
Coldwell Banker Realty
Bought with:
Austin Whitehead, RS-0024325
Whitehead Real Estate Exec.
Source: Bright MLS,MLS#: MDWC2011762
Facts & features
Interior
Bedrooms & bathrooms
- Bedrooms: 3
- Bathrooms: 3
- Full bathrooms: 2
- 1/2 bathrooms: 1
- Main level bathrooms: 1
Basement
- Area: 0
Heating
- Heat Pump, Electric
Cooling
- Central Air, Ceiling Fan(s), Electric
Appliances
- Included: Electric Water Heater
Features
- Windows: Double Hung, Insulated Windows
- Has basement: No
- Number of fireplaces: 1
- Fireplace features: Brick
Interior area
- Total structure area: 2,508
- Total interior livable area: 2,508 sqft
- Finished area above ground: 2,508
- Finished area below ground: 0
Property
Parking
- Total spaces: 2
- Parking features: Garage Faces Front, Garage Door Opener, Concrete, Attached
- Attached garage spaces: 2
- Has uncovered spaces: Yes
Accessibility
- Accessibility features: None
Features
- Levels: Two
- Stories: 2
- Patio & porch: Screened, Porch, Patio
- Exterior features: Underground Lawn Sprinkler
- Pool features: None
- Fencing: Vinyl,Back Yard,Privacy
Lot
- Size: 0.26 Acres
Details
- Additional structures: Above Grade, Below Grade
- Parcel number: 2305103878
- Zoning: R10
- Special conditions: Standard
Construction
Type & style
- Home type: SingleFamily
- Architectural style: Colonial
- Property subtype: Single Family Residence
Materials
- Vinyl Siding
- Foundation: Crawl Space
- Roof: Architectural Shingle
Condition
- Excellent
- New construction: No
- Year built: 1991
Utilities & green energy
- Sewer: Public Sewer
- Water: Public
Community & neighborhood
Location
- Region: Salisbury
- Subdivision: Granbys Cove
- Municipality: Salisbury
Other
Other facts
- Listing agreement: Exclusive Right To Sell
- Listing terms: Cash,Conventional,FHA,VA Loan
- Ownership: Fee Simple
Price history
| Date | Event | Price |
|---|---|---|
| 2/16/2024 | Sold | $417,400+0.6%$166/sqft |
Source: | ||
| 1/18/2024 | Contingent | $414,900$165/sqft |
Source: | ||
| 1/5/2024 | Price change | $414,900-2.4%$165/sqft |
Source: | ||
| 12/14/2023 | Listed for sale | $425,000+28.8%$169/sqft |
Source: | ||
| 4/20/2022 | Sold | $329,900$132/sqft |
Source: | ||
Public tax history
| Year | Property taxes | Tax assessment |
|---|---|---|
| 2025 | -- | $306,967 +17.9% |
| 2024 | $5,187 +5.5% | $260,400 +7.5% |
| 2023 | $4,918 +9.7% | $242,200 -7% |
Find assessor info on the county website
Neighborhood: 21804
Nearby schools
GreatSchools rating
- 3/10Glen Avenue SchoolGrades: 2-5Distance: 0.8 mi
- 3/10Wicomico Middle SchoolGrades: 6-8Distance: 1.9 mi
- 2/10Wicomico High SchoolGrades: 9-12Distance: 1.5 mi
Schools provided by the listing agent
- District: Wicomico County Public Schools
Source: Bright MLS. This data may not be complete. We recommend contacting the local school district to confirm school assignments for this home.

Get pre-qualified for a loan
At Zillow Home Loans, we can pre-qualify you in as little as 5 minutes with no impact to your credit score.An equal housing lender. NMLS #10287.
Sell for more on Zillow
Get a free Zillow Showcase℠ listing and you could sell for .
$427,600
2% more+ $8,552
With Zillow Showcase(estimated)
$436,152