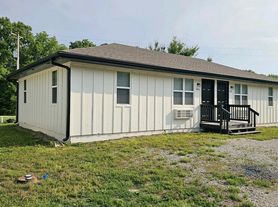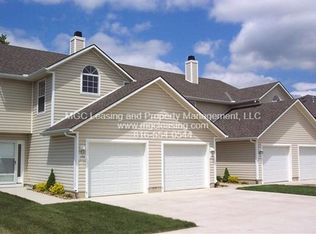SOUTH GARDEN TOWNHOMES
Welcome to your new home in Harrisonville, MO! This spacious townhouse is designed with an open floor plan that maximizes space and comfort. The main level features LVT flooring, while the bedrooms are carpeted for added warmth and coziness. The fully equipped kitchen is ready for your culinary adventures, and the laundry room with full-size washer and dryer hookups adds convenience to your daily routine. The townhouse also boasts a walk-in closet and walk-in shower, providing ample storage and a touch of luxury. Enjoy the comfort of central air and ceiling fans, ensuring a pleasant atmosphere all year round. The property includes a one-car garage with an opener and a patio with a privacy fence, perfect for outdoor relaxation. The shared backyard offers additional space for leisure activities. A pet policy is in place, allowing one pet up to 25lbs with a pet fee of $500 and a monthly pet rent of $40. Lawn care is included, freeing up your time to enjoy the comforts of your new home. Utilities are the responsibility of the resident. Experience the perfect blend of comfort and convenience in this Harrisonville townhouse.
This home will be ready for move-in starting 12/1/2025, pending availability. Self-guided tours will open at that time unless the property is pre-leased. To receive updates when tours become available, simply sign up on the MGC Leasing & Property Management homepage under "Schedule a Tour" and click "Add to Waiting List". Applications, additional rentals, community information, and more can also be found on the MGC Leasing & Property Management homepage.
Resident benefits package: More details upon application
Pet Policy: Limit One Pet Under 25lbs
Pet Fee: $500
Monthly Pet Rent: $40
Some finishes may differ per unit
Lease Options: 12-month terms available Contact us to schedule a showing.
Townhouse for rent
$1,250/mo
1109 Garden Dr, Harrisonville, MO 64701
3beds
1,450sqft
Price may not include required fees and charges.
Townhouse
Available Mon Dec 1 2025
In unit laundry
What's special
Fully equipped kitchenCentral airWalk-in showerCeiling fansWalk-in closet
- 1 day |
- -- |
- -- |
Travel times
Looking to buy when your lease ends?
Consider a first-time homebuyer savings account designed to grow your down payment with up to a 6% match & a competitive APY.
Facts & features
Interior
Bedrooms & bathrooms
- Bedrooms: 3
- Bathrooms: 3
- Full bathrooms: 2
- 1/2 bathrooms: 1
Appliances
- Included: Dryer, Washer
- Laundry: In Unit
Features
- Walk In Closet
Interior area
- Total interior livable area: 1,450 sqft
Property
Parking
- Details: Contact manager
Features
- Patio & porch: Patio
- Exterior features: Lawn, Lawn Care included in rent, Walk In Closet
Construction
Type & style
- Home type: Townhouse
- Property subtype: Townhouse
Community & HOA
Location
- Region: Harrisonville
Financial & listing details
- Lease term: Contact For Details
Price history
| Date | Event | Price |
|---|---|---|
| 11/13/2025 | Listed for rent | $1,250$1/sqft |
Source: Zillow Rentals | ||
| 6/1/2018 | Sold | -- |
Source: | ||
| 5/22/2018 | Pending sale | $350,000$241/sqft |
Source: Keller Williams Realty Partners Inc #2106888 | ||
| 5/14/2018 | Listed for sale | $350,000$241/sqft |
Source: Keller Williams Realty Partner #2106888 | ||
Neighborhood: 64701
There are 3 available units in this apartment building

