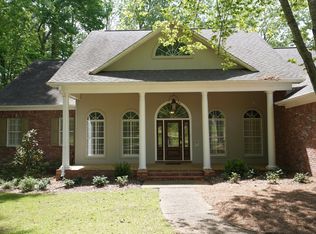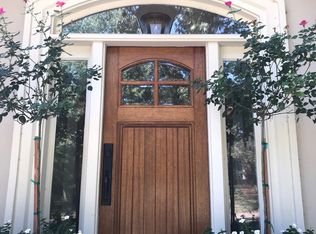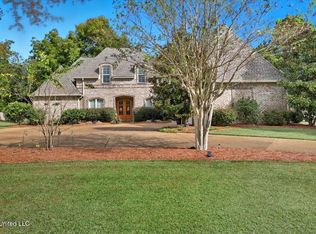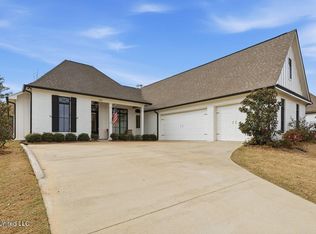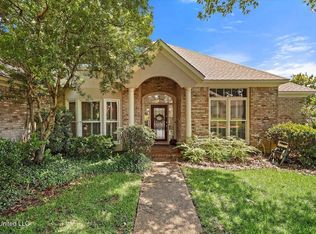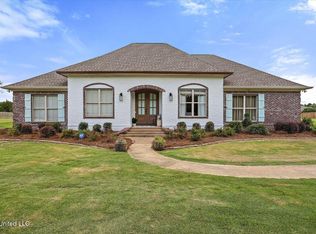Waterfront Living at Its Finest in Fox Bay!
Welcome to this stunning 4-bedroom, 3.5-bath home nestled along the scenic shoreline of the Reservoir in the highly sought-after Fox Bay community, located in the Northwest Rankin School District. With private water access and a dedicated boat slip, this home offers the ultimate lakefront lifestyle.
Fully remodeled with a warm, rustic elegance, this brick beauty boasts an interior cabin-style design, complete with rich hardwood floors and soaring ceilings. The spacious split-floor plan offers privacy and function, with the luxurious primary suite on the main level, featuring a custom spa-inspired bathroom, double walk-in closets (one with a built-in gun safe), a soaker tub with a cozy fireplace, and elegant finishes throughout.
Upstairs, you'll find three generous guest bedrooms, two full bathrooms, a versatile bonus room, and even a kitchenette, perfect for guests or multi-generational living.
The chef's kitchen is the heart of the home, featuring an oversized island, granite countertops, walk-in pantry, farmhouse porcelain sink, and a built-in ice maker — ideal for entertaining or everyday living.
Step outside and embrace waterfront living with two enclosed porches, an outdoor kitchen with built-in grill, a large open deck, and breathtaking views of the Reservoir. Additional features include a 10x10 concrete storm shelter, extra storage under the back porch, and built-in storage sheds on both sides of the home.
Don't miss your chance to own this one-of-a-kind lakefront retreat that perfectly blends comfort, luxury, and lifestyle.
Active
Price cut: $14K (11/19)
$685,000
1109 Foxpoint, Brandon, MS 39047
4beds
3,622sqft
Est.:
Residential, Single Family Residence
Built in 2004
0.34 Acres Lot
$655,800 Zestimate®
$189/sqft
$-- HOA
What's special
- 247 days |
- 549 |
- 24 |
Zillow last checked: 8 hours ago
Listing updated: November 19, 2025 at 06:50am
Listed by:
Edwayne F Hutton 601-918-0409,
Local Real Estate 601-301-6683
Source: MLS United,MLS#: 4109736
Tour with a local agent
Facts & features
Interior
Bedrooms & bathrooms
- Bedrooms: 4
- Bathrooms: 4
- Full bathrooms: 3
- 1/2 bathrooms: 1
Heating
- Central, Fireplace(s)
Cooling
- Ceiling Fan(s), Central Air, Electric, Gas
Appliances
- Included: Dishwasher, Gas Water Heater, Range Hood, Refrigerator
Features
- Bar, Beamed Ceilings, Breakfast Bar, Cathedral Ceiling(s), Ceiling Fan(s), Crown Molding, Double Vanity, Dry Bar, Eat-in Kitchen, Entrance Foyer, Granite Counters, High Ceilings, High Speed Internet, His and Hers Closets, Kitchen Island, Pantry, Tray Ceiling(s), Vaulted Ceiling(s), Walk-In Closet(s), Wet Bar
- Flooring: Wood
- Has fireplace: Yes
Interior area
- Total structure area: 3,622
- Total interior livable area: 3,622 sqft
Video & virtual tour
Property
Parking
- Total spaces: 2
- Parking features: Enclosed, Garage Door Opener, Garage Faces Side
- Garage spaces: 2
Features
- Levels: Two
- Stories: 2
- Patio & porch: Deck, Enclosed, Patio, Rear Porch, Side Porch
- Exterior features: Lighting
- Waterfront features: Reservoir
Lot
- Size: 0.34 Acres
Details
- Additional structures: Storage, Storm Shelter
- Parcel number: I12k00000100500
Construction
Type & style
- Home type: SingleFamily
- Property subtype: Residential, Single Family Residence
Materials
- Brick
- Foundation: Conventional
- Roof: Shingle
Condition
- New construction: No
- Year built: 2004
Utilities & green energy
- Sewer: Public Sewer
- Water: Public
- Utilities for property: Cable Connected, Electricity Connected, Natural Gas Connected, Sewer Connected, Water Connected
Community & HOA
Community
- Subdivision: Fox Bay
HOA
- Has HOA: Yes
- Services included: Maintenance Grounds, Management, Pool Service, Other
Location
- Region: Brandon
Financial & listing details
- Price per square foot: $189/sqft
- Annual tax amount: $3,494
- Date on market: 4/11/2025
- Electric utility on property: Yes
Estimated market value
$655,800
$623,000 - $689,000
$3,390/mo
Price history
Price history
| Date | Event | Price |
|---|---|---|
| 11/19/2025 | Price change | $685,000-2%$189/sqft |
Source: MLS United #4109736 Report a problem | ||
| 6/7/2025 | Price change | $699,000-3.6%$193/sqft |
Source: MLS United #4109736 Report a problem | ||
| 4/11/2025 | Listed for sale | $725,000$200/sqft |
Source: MLS United #4109736 Report a problem | ||
| 4/10/2025 | Listing removed | -- |
Source: Owner Report a problem | ||
| 1/30/2025 | Price change | $725,000-1.4%$200/sqft |
Source: Owner Report a problem | ||
Public tax history
Public tax history
Tax history is unavailable.BuyAbility℠ payment
Est. payment
$3,210/mo
Principal & interest
$2656
Property taxes
$314
Home insurance
$240
Climate risks
Neighborhood: 39047
Nearby schools
GreatSchools rating
- 9/10Northshore Elementary SchoolGrades: PK-5Distance: 0.6 mi
- 7/10Northwest Rankin Middle SchoolGrades: 6-8Distance: 2.3 mi
- 8/10Northwest Rankin High SchoolGrades: 9-12Distance: 2.6 mi
Schools provided by the listing agent
- Elementary: Northshore
- Middle: Northwest Rankin Middle
- High: Northwest Rankin
Source: MLS United. This data may not be complete. We recommend contacting the local school district to confirm school assignments for this home.
- Loading
- Loading
