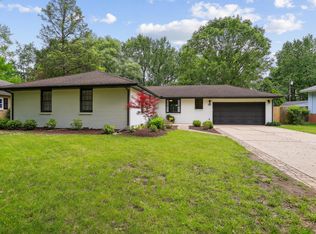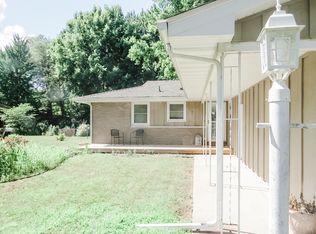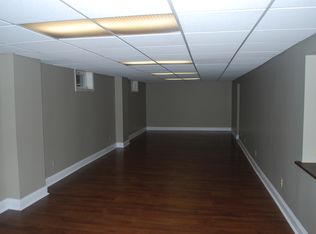Closed
$330,000
1109 Foothill Dr, Champaign, IL 61821
4beds
2,643sqft
Single Family Residence
Built in 1961
-- sqft lot
$349,500 Zestimate®
$125/sqft
$3,297 Estimated rent
Home value
$349,500
$311,000 - $395,000
$3,297/mo
Zestimate® history
Loading...
Owner options
Explore your selling options
What's special
Introducing 1109 Foothill Drive - a stylish home boasting four bedrooms, 2 1/2 bathrooms, and ample living space including a separate living room and recreation room. The galley style kitchen offers functionality and charm. Recent updates include newer carpet, fresh paint, and some new fixtures, ensuring a modern touch throughout. The roof was replaced in 2020, with exterior paint refreshed in 2019. Furnace and AC were installed around 2005/2006. The basement bathroom could easily be converted back to a full bath. Situated in a prime location close to grocery, coffee, parks, and the University of Illinois, this home offers both comfort and convenience.
Zillow last checked: 8 hours ago
Listing updated: August 02, 2024 at 01:01am
Listing courtesy of:
Creg McDonald 217-493-8341,
Realty Select One,
Michael Nelson 217-840-9013,
Realty Select One
Bought with:
Matt Difanis, ABR,CIPS,GRI
RE/MAX REALTY ASSOCIATES-CHA
Source: MRED as distributed by MLS GRID,MLS#: 12052883
Facts & features
Interior
Bedrooms & bathrooms
- Bedrooms: 4
- Bathrooms: 3
- Full bathrooms: 2
- 1/2 bathrooms: 1
Primary bedroom
- Features: Bathroom (Full)
- Level: Second
- Area: 176 Square Feet
- Dimensions: 16X11
Bedroom 2
- Level: Second
- Area: 170 Square Feet
- Dimensions: 10X17
Bedroom 3
- Level: Second
- Area: 130 Square Feet
- Dimensions: 10X13
Bedroom 4
- Level: Second
- Area: 130 Square Feet
- Dimensions: 10X13
Bonus room
- Level: Lower
- Area: 108 Square Feet
- Dimensions: 12X9
Dining room
- Level: Main
- Area: 121 Square Feet
- Dimensions: 11X11
Family room
- Level: Lower
- Area: 340 Square Feet
- Dimensions: 20X17
Kitchen
- Features: Kitchen (Eating Area-Breakfast Bar, Eating Area-Table Space, Galley)
- Level: Main
- Area: 168 Square Feet
- Dimensions: 21X8
Laundry
- Level: Lower
- Area: 135 Square Feet
- Dimensions: 15X9
Living room
- Level: Main
- Area: 308 Square Feet
- Dimensions: 14X22
Storage
- Level: Lower
- Area: 90 Square Feet
- Dimensions: 9X10
Walk in closet
- Level: Second
- Area: 28 Square Feet
- Dimensions: 7X4
Heating
- Natural Gas, Forced Air
Cooling
- Central Air
Appliances
- Included: Range, Microwave, Dishwasher, Washer, Dryer, Disposal, Range Hood
Features
- Cathedral Ceiling(s), Walk-In Closet(s)
- Basement: Crawl Space,None
- Number of fireplaces: 2
- Fireplace features: Wood Burning, Family Room, Living Room
Interior area
- Total structure area: 2,643
- Total interior livable area: 2,643 sqft
- Finished area below ground: 0
Property
Parking
- Total spaces: 2
- Parking features: Garage Door Opener, On Site, Garage Owned, Attached, Garage
- Attached garage spaces: 2
- Has uncovered spaces: Yes
Accessibility
- Accessibility features: No Disability Access
Features
- Levels: Tri-Level
- Patio & porch: Patio
- Fencing: Fenced
Lot
- Dimensions: 161 X 135 X 40 X 128
Details
- Additional structures: Shed(s)
- Parcel number: 452023229005
- Special conditions: None
- Other equipment: Central Vacuum, TV-Cable
Construction
Type & style
- Home type: SingleFamily
- Property subtype: Single Family Residence
Materials
- Cedar
- Foundation: Block
- Roof: Asphalt
Condition
- New construction: No
- Year built: 1961
Utilities & green energy
- Sewer: Public Sewer
- Water: Public
Community & neighborhood
Community
- Community features: Curbs, Sidewalks, Street Paved
Location
- Region: Champaign
Other
Other facts
- Listing terms: Conventional
- Ownership: Fee Simple
Price history
| Date | Event | Price |
|---|---|---|
| 7/26/2024 | Sold | $330,000+10%$125/sqft |
Source: | ||
| 5/13/2024 | Contingent | $299,900$113/sqft |
Source: | ||
| 5/10/2024 | Listed for sale | $299,900+25%$113/sqft |
Source: | ||
| 12/30/2021 | Sold | $239,900$91/sqft |
Source: | ||
| 12/29/2021 | Pending sale | $239,900$91/sqft |
Source: | ||
Public tax history
| Year | Property taxes | Tax assessment |
|---|---|---|
| 2025 | $7,051 +7% | $86,850 +9.8% |
| 2024 | $6,592 +7% | $79,100 +8.4% |
| 2023 | $6,158 +11.1% | $72,970 +2% |
Find assessor info on the county website
Neighborhood: 61821
Nearby schools
GreatSchools rating
- 4/10Bottenfield Elementary SchoolGrades: K-5Distance: 0.2 mi
- 3/10Jefferson Middle SchoolGrades: 6-8Distance: 1.2 mi
- 6/10Central High SchoolGrades: 9-12Distance: 1.6 mi
Schools provided by the listing agent
- High: Central High School
- District: 4
Source: MRED as distributed by MLS GRID. This data may not be complete. We recommend contacting the local school district to confirm school assignments for this home.

Get pre-qualified for a loan
At Zillow Home Loans, we can pre-qualify you in as little as 5 minutes with no impact to your credit score.An equal housing lender. NMLS #10287.


