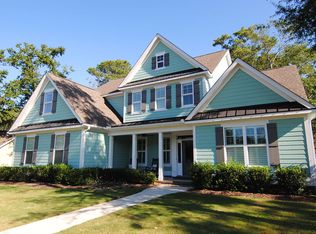Spectacular home in the desirable community of Anchors Bend. Home shows like new, meticulously maintained and in pristine condition. One of the largest lots in the neighborhood at over half acre. Fenced in backyard is beautifully landscaped and backs up to wooded area. Custom travertine patio with outdoor kitchen, large outdoor fireplace, and hot tub all covered with a custom pergola. House has great floorplan with 5 large bedrooms plus bonus room. Tons of upgrades including plantation shutters, window seats, surround sound, security cameras, landscape lighting, reverse osmosis system, custom paint, new tile backsplash in kitchen, all weather porch, built in shelving in garage and much more. This is truly a fantastic family home perfect for entertaining inside and out.
This property is off market, which means it's not currently listed for sale or rent on Zillow. This may be different from what's available on other websites or public sources.

