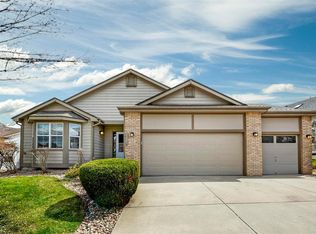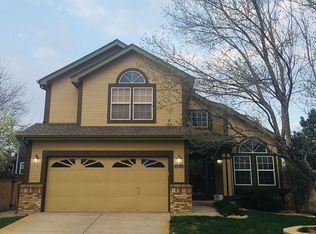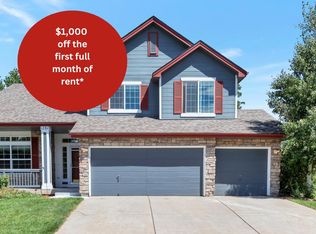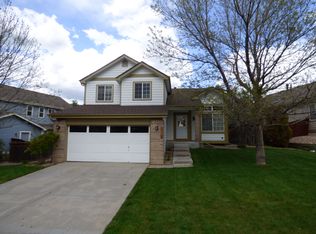Sold for $735,000
$735,000
1109 W English Sparrow Trail, Highlands Ranch, CO 80129
4beds
2,873sqft
Single Family Residence
Built in 1996
7,841 Square Feet Lot
$737,700 Zestimate®
$256/sqft
$3,481 Estimated rent
Home value
$737,700
$701,000 - $782,000
$3,481/mo
Zestimate® history
Loading...
Owner options
Explore your selling options
What's special
Very spacious four-bedroom, four-bathroom home with ample storage everywhere! -- Upstairs you'll discover the Primary Master Retreat with Five Piece Bath and two other spacious bedrooms as well as two linen closets. The Main floor is adorable with a dining room setup in the family room right by the fireplace! There is also space in the living and dining room to change the layout and place your dining table in whichever room you like! - Ceiling Fans throughout - Large eat-in Kitchen with an eating bar, slab granite, an adorable pantry with a glass door and a entrance to the deck and backyard. Built in cabinets as well as many other features. The basement features a wet bar, a living area (theater room) with screen and projector included. A huge bedroom and a full bathroom as well as two giant storage closets, under stair storage and another closet in the bedroom. What a guest suite this could be!!! - Radon system is in place, new HVAC and Roof approximately 2018. The tranquil backyard features beautiful plants, a dog run, deck and a hot tub. Great for Entertaining! Did I mention the THREE CAR GARAGE?..... Close to school, parks and trails! Ring Doorbell and Ecobee Thermostat stay with the house.
Zillow last checked: 8 hours ago
Listing updated: October 01, 2024 at 11:08am
Listed by:
Kathy Recker 303-807-0803 kreckerhomes@gmail.com,
RE/MAX Synergy
Bought with:
Brook Willardsen, 40026674
Madison & Company Properties
Source: REcolorado,MLS#: 3925523
Facts & features
Interior
Bedrooms & bathrooms
- Bedrooms: 4
- Bathrooms: 4
- Full bathrooms: 3
- 1/4 bathrooms: 1
- Main level bathrooms: 1
Primary bedroom
- Level: Upper
Bedroom
- Level: Upper
Bedroom
- Level: Upper
Bedroom
- Level: Basement
Bathroom
- Level: Upper
Bathroom
- Level: Main
Bathroom
- Level: Basement
Bathroom
- Level: Upper
Dining room
- Level: Main
Family room
- Level: Main
Kitchen
- Level: Main
Laundry
- Level: Main
Living room
- Level: Main
Heating
- Forced Air
Cooling
- Central Air
Appliances
- Included: Dishwasher, Disposal, Microwave, Refrigerator
Features
- Ceiling Fan(s), Eat-in Kitchen, Entrance Foyer, Five Piece Bath, Granite Counters, High Ceilings, High Speed Internet, Open Floorplan, Pantry, Primary Suite, Radon Mitigation System, Smart Thermostat, Smoke Free, Vaulted Ceiling(s), Walk-In Closet(s), Wet Bar
- Flooring: Carpet, Tile, Wood
- Windows: Double Pane Windows, Window Coverings
- Basement: Finished,Partial
- Number of fireplaces: 1
- Fireplace features: Family Room
Interior area
- Total structure area: 2,873
- Total interior livable area: 2,873 sqft
- Finished area above ground: 1,921
- Finished area below ground: 904
Property
Parking
- Total spaces: 3
- Parking features: Garage - Attached
- Attached garage spaces: 3
Features
- Levels: Two
- Stories: 2
- Patio & porch: Deck
- Exterior features: Dog Run
- Has spa: Yes
- Spa features: Spa/Hot Tub
- Fencing: Full
Lot
- Size: 7,841 sqft
Details
- Parcel number: 0382244
- Special conditions: Standard
- Other equipment: Home Theater
Construction
Type & style
- Home type: SingleFamily
- Architectural style: Contemporary
- Property subtype: Single Family Residence
Materials
- Brick, Frame
- Roof: Composition
Condition
- Year built: 1996
Utilities & green energy
- Sewer: Public Sewer
- Water: Public
Community & neighborhood
Security
- Security features: Carbon Monoxide Detector(s), Radon Detector, Smoke Detector(s), Video Doorbell
Location
- Region: Highlands Ranch
- Subdivision: Highlands Ranch Southridge
HOA & financial
HOA
- Has HOA: Yes
- HOA fee: $165 quarterly
- Amenities included: Fitness Center, Pool, Spa/Hot Tub, Tennis Court(s)
- Association name: Highlands Ranch
- Association phone: 303-791-2500
Other
Other facts
- Listing terms: Cash,Conventional
- Ownership: Individual
Price history
| Date | Event | Price |
|---|---|---|
| 8/26/2024 | Sold | $735,000-1.3%$256/sqft |
Source: | ||
| 7/29/2024 | Pending sale | $745,000$259/sqft |
Source: | ||
| 7/26/2024 | Price change | $745,000-1.3%$259/sqft |
Source: | ||
| 6/20/2024 | Listed for sale | $755,000+39.8%$263/sqft |
Source: | ||
| 5/10/2019 | Sold | $540,000+2.9%$188/sqft |
Source: Public Record Report a problem | ||
Public tax history
| Year | Property taxes | Tax assessment |
|---|---|---|
| 2025 | $4,482 +0.2% | $46,050 -10.1% |
| 2024 | $4,474 +31.1% | $51,230 -1% |
| 2023 | $3,413 -3.9% | $51,730 +38.5% |
Find assessor info on the county website
Neighborhood: 80129
Nearby schools
GreatSchools rating
- 8/10Saddle Ranch Elementary SchoolGrades: PK-6Distance: 0.4 mi
- 6/10Ranch View Middle SchoolGrades: 7-8Distance: 0.4 mi
- 9/10Thunderridge High SchoolGrades: 9-12Distance: 0.4 mi
Schools provided by the listing agent
- Elementary: Saddle Ranch
- Middle: Ranch View
- High: Thunderridge
- District: Douglas RE-1
Source: REcolorado. This data may not be complete. We recommend contacting the local school district to confirm school assignments for this home.
Get a cash offer in 3 minutes
Find out how much your home could sell for in as little as 3 minutes with a no-obligation cash offer.
Estimated market value$737,700
Get a cash offer in 3 minutes
Find out how much your home could sell for in as little as 3 minutes with a no-obligation cash offer.
Estimated market value
$737,700



