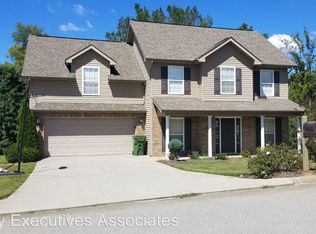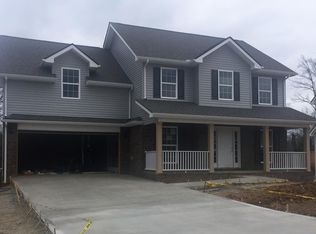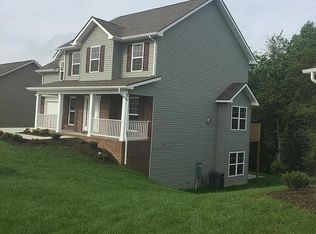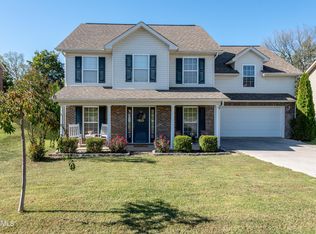Sold for $550,000 on 11/14/23
$550,000
1109 Elsborn Ridge Rd, Maryville, TN 37801
5beds
3,102sqft
Single Family Residence
Built in 2021
0.25 Acres Lot
$586,100 Zestimate®
$177/sqft
$3,056 Estimated rent
Home value
$586,100
$557,000 - $615,000
$3,056/mo
Zestimate® history
Loading...
Owner options
Explore your selling options
What's special
The sellers are sad to let this beauty go! They purchased this super spacious home just under 2yrs ago. Now the plan changed, and you have your chance to buy this stunning home with lots of upgrades, just built in 2021! Hard to find 2-story home with a finished basement in Maryville City!
The main level is home to the living room w/fireplace, dining room, open kitchen w/large pantry & breakfast area that opens to covered deck. The kitchen is a dream kitchen with a large island, white cabinetry, granite counters with lots of cooking workspace. The main level is all LVP flooring. Lots of upgrades throughout- custom Plantation Shutters & granite throughout.
2nd floor has Primary Suite, laundry, 2 additional full baths and 3 additional bedrooms!! Carpet and LVP flooring.
The basement level is an unexpected BONUS to this already amazing living space-- there is a den area, 5th bedroom and 4th full bath and the MOST beautiful stained concrete floors throughout the whole basement space.
The back of the home is tastefully done and private with a covered double deck area and fenced backyard. No homes are behind this house, offering views of the woods & lots of privacy.
Zillow last checked: 8 hours ago
Listing updated: November 14, 2023 at 04:32pm
Listed by:
Shelly Jones 865-380-0485,
Little River Realty
Bought with:
Sarah Monsarrat, 333182
Little River Realty
Source: East Tennessee Realtors,MLS#: 1236739
Facts & features
Interior
Bedrooms & bathrooms
- Bedrooms: 5
- Bathrooms: 5
- Full bathrooms: 4
- 1/2 bathrooms: 1
Heating
- Central, Electric
Cooling
- Central Air
Appliances
- Included: Dishwasher, Disposal, Microwave, Range
Features
- Walk-In Closet(s), Kitchen Island, Pantry, Eat-in Kitchen, Bonus Room
- Flooring: Other, Carpet, Vinyl
- Windows: Windows - Vinyl
- Basement: Walk-Out Access,Finished
- Number of fireplaces: 1
- Fireplace features: Gas Log
Interior area
- Total structure area: 3,102
- Total interior livable area: 3,102 sqft
Property
Parking
- Parking features: Off Street, Attached, Main Level
- Has attached garage: Yes
Features
- Exterior features: Prof Landscaped
- Has view: Yes
- View description: Country Setting
Lot
- Size: 0.25 Acres
- Features: Wooded, Level
Details
- Parcel number: 056M E 038.00
Construction
Type & style
- Home type: SingleFamily
- Architectural style: Traditional
- Property subtype: Single Family Residence
Materials
- Vinyl Siding, Brick
Condition
- Year built: 2021
Utilities & green energy
- Sewer: Public Sewer
- Water: Public
Community & neighborhood
Security
- Security features: Smoke Detector(s)
Location
- Region: Maryville
- Subdivision: Worthington
Price history
| Date | Event | Price |
|---|---|---|
| 3/29/2024 | Listing removed | -- |
Source: | ||
| 11/14/2023 | Sold | $550,000-1.6%$177/sqft |
Source: | ||
| 9/28/2023 | Pending sale | $559,000$180/sqft |
Source: | ||
| 9/26/2023 | Price change | $559,000-3.5%$180/sqft |
Source: | ||
| 9/11/2023 | Price change | $579,500-3.3%$187/sqft |
Source: | ||
Public tax history
| Year | Property taxes | Tax assessment |
|---|---|---|
| 2024 | $3,943 | $127,600 |
| 2023 | $3,943 +9.8% | $127,600 +68.4% |
| 2022 | $3,591 | $75,750 |
Find assessor info on the county website
Neighborhood: 37801
Nearby schools
GreatSchools rating
- 10/10Foothills Elementary SchoolGrades: PK-3Distance: 2.3 mi
- 8/10Maryville Intermediate SchoolGrades: 4-7Distance: 2.4 mi
- 8/10Maryville High SchoolGrades: 10-12Distance: 2.5 mi

Get pre-qualified for a loan
At Zillow Home Loans, we can pre-qualify you in as little as 5 minutes with no impact to your credit score.An equal housing lender. NMLS #10287.



