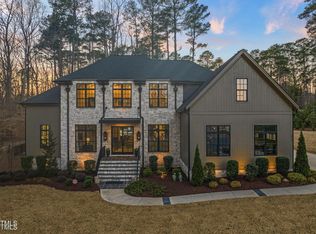Sold for $1,890,000
$1,890,000
1109 Easterly Ct, Raleigh, NC 27615
4beds
5,351sqft
Single Family Residence, Residential
Built in 2018
0.84 Acres Lot
$2,013,200 Zestimate®
$353/sqft
$7,173 Estimated rent
Home value
$2,013,200
$1.89M - $2.15M
$7,173/mo
Zestimate® history
Loading...
Owner options
Explore your selling options
What's special
Absolutely gorgeous farmhouse style! The inviting front porch with stone floor welcomes you. Gleaming hardwood flooring on first level with inlaid design at foyer. Beautiful formal study has glass pane sliding barn doors. Enjoy formal dinners in the dining room with exquisite coffered ceiling and handy butlers pantry with wine refrigerator. The kitchen with center island opens to the family room. The breakfast room /sunroom features window seating. There is a private guest bedroom on 1st floor. The primary bedroom suite has a fireplace in the sitting area and gorgeous luxury bath. Enjoy movie night in the bonus room. The full unfinished basement can be used for storage or future expansion. Enjoy the view of the fenced back yard from the deck or lower patio. There are plantation shutter throughout the house. epoxy floors in the garages. Whole house reverse osmosis water system.
Zillow last checked: 8 hours ago
Listing updated: October 28, 2025 at 12:19am
Listed by:
Brian Wolborsky 919-427-9508,
Allen Tate/Raleigh-Falls Neuse
Bought with:
Chuck Belden, 264211
Relevate Real Estate Inc.
Source: Doorify MLS,MLS#: 10026482
Facts & features
Interior
Bedrooms & bathrooms
- Bedrooms: 4
- Bathrooms: 5
- Full bathrooms: 4
- 1/2 bathrooms: 1
Heating
- Forced Air, Natural Gas
Cooling
- Central Air
Appliances
- Included: Built-In Refrigerator, Dishwasher, Gas Range, Microwave, Range Hood, Stainless Steel Appliance(s), Tankless Water Heater, Water Purifier, Wine Refrigerator
- Laundry: Electric Dryer Hookup, Laundry Room, Sink, Upper Level, Washer Hookup
Features
- Bathtub/Shower Combination, Bookcases, Pantry, Cathedral Ceiling(s), Ceiling Fan(s), Coffered Ceiling(s), Double Vanity, Entrance Foyer, High Ceilings, Kitchen Island, Open Floorplan, Quartz Counters, Separate Shower, Smooth Ceilings, Soaking Tub, Storage, Tray Ceiling(s), Walk-In Closet(s), Walk-In Shower
- Flooring: Carpet, Hardwood, Tile
- Windows: Double Pane Windows, Plantation Shutters
- Basement: Daylight, Unfinished, Walk-Out Access
Interior area
- Total structure area: 5,351
- Total interior livable area: 5,351 sqft
- Finished area above ground: 5,351
- Finished area below ground: 0
Property
Parking
- Total spaces: 3
- Parking features: Attached, Driveway, Garage, Garage Door Opener, Garage Faces Side
- Attached garage spaces: 3
Features
- Levels: Two
- Stories: 2
- Patio & porch: Covered, Deck, Patio, Porch
- Exterior features: Fenced Yard, Rain Gutters
- Fencing: Back Yard
- Has view: Yes
- View description: Trees/Woods
Lot
- Size: 0.84 Acres
- Dimensions: 11.3 x 167 x 366 x 433
- Features: Landscaped
Details
- Parcel number: 5
- Zoning: R-40W
- Special conditions: Standard
Construction
Type & style
- Home type: SingleFamily
- Architectural style: Farmhouse
- Property subtype: Single Family Residence, Residential
Materials
- Board & Batten Siding, Fiberglass Siding
- Foundation: Concrete Perimeter, Slab
- Roof: Metal
Condition
- New construction: No
- Year built: 2018
Utilities & green energy
- Sewer: Septic Tank
- Water: Public
- Utilities for property: Electricity Connected, Natural Gas Connected, Water Connected
Community & neighborhood
Location
- Region: Raleigh
- Subdivision: Bella Vista
HOA & financial
HOA
- Has HOA: Yes
- HOA fee: $1,240 annually
- Services included: Maintenance Grounds, Storm Water Maintenance
Other
Other facts
- Road surface type: Paved
Price history
| Date | Event | Price |
|---|---|---|
| 6/24/2024 | Sold | $1,890,000-0.5%$353/sqft |
Source: | ||
| 5/5/2024 | Pending sale | $1,899,900$355/sqft |
Source: | ||
| 5/1/2024 | Listed for sale | $1,899,900+8.6%$355/sqft |
Source: | ||
| 2/3/2023 | Sold | $1,750,000$327/sqft |
Source: | ||
| 12/8/2022 | Pending sale | $1,750,000$327/sqft |
Source: | ||
Public tax history
| Year | Property taxes | Tax assessment |
|---|---|---|
| 2025 | $12,185 +4.9% | $1,937,105 +3.8% |
| 2024 | $11,613 +13.5% | $1,866,890 +42.5% |
| 2023 | $10,233 +7.9% | $1,309,882 |
Find assessor info on the county website
Neighborhood: 27615
Nearby schools
GreatSchools rating
- 4/10Baileywick Road ElementaryGrades: PK-5Distance: 1.2 mi
- 8/10West Millbrook MiddleGrades: 6-8Distance: 3.5 mi
- 6/10Millbrook HighGrades: 9-12Distance: 5.8 mi
Schools provided by the listing agent
- Elementary: Wake - Baileywick
- Middle: Wake - West Millbrook
- High: Wake - Millbrook
Source: Doorify MLS. This data may not be complete. We recommend contacting the local school district to confirm school assignments for this home.
Get a cash offer in 3 minutes
Find out how much your home could sell for in as little as 3 minutes with a no-obligation cash offer.
Estimated market value$2,013,200
Get a cash offer in 3 minutes
Find out how much your home could sell for in as little as 3 minutes with a no-obligation cash offer.
Estimated market value
$2,013,200
