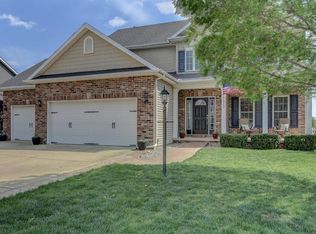Grand 2 story home located in sought after Thornewood North subdivision. This home features over 3200 sq.ft. of living space, 5 bedrooms, custom trim thru-out, large gourmet eat-in kitchen with maple cabinets, solid 3/4" hardwood floors, stainless steel appliances, granite center island and desk area. The spacious second floor Master Suite boasts a large master bath with separate shower, large corner whirlpool tub and dual vanities. Laundry room also located on the second floor for convenience. The full finished basement provides a large family/rec room, kitchenette/wet bar, 5th bedroom, half bath, plus an office with built in desk, cabinets and storage. Over-sized 3 car garage is prewired for sound. Other features include twin 50 gallon water heaters, 3zone high efficiency HVAC system, stamped concrete driveway border and sidewalk. Large fenced in backyard features 16x20 stamped patio and backs up to park. This is a must see home!
This property is off market, which means it's not currently listed for sale or rent on Zillow. This may be different from what's available on other websites or public sources.

