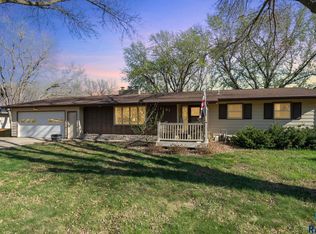Sold for $432,000 on 07/31/24
$432,000
1109 E Lark St, Brandon, SD 57005
6beds
3,191sqft
Single Family Residence
Built in 1963
0.42 Acres Lot
$440,300 Zestimate®
$135/sqft
$4,614 Estimated rent
Home value
$440,300
$418,000 - $467,000
$4,614/mo
Zestimate® history
Loading...
Owner options
Explore your selling options
What's special
A Rare find, almost half acre lot, in Brandon, w/mature trees on a quiet street. This 3200 sf Ranch walkout includes 6 bedrooms and 4 baths. Three bedrooms on the main level - over 1700 sf! Large kitchen with maple cabinets, two dining rooms, main floor laundry and two full bathrooms. Owners suite has a new walk-in shower, new soaker tub, double vanity, and a walk in closet. South facing patio overlooking an in-ground pool w/a privacy fenced yard. Outdoor fire pit area, vegetable garden, mature trees and 2 sheds. Direct access to walk out bathroom from the pool. LL includes 3 large bedrooms two full bathrooms and an additional laundry. Huge bedrooms, 3200 sf, a ton of space, oversized garage with a concrete safe room, LL billiard room w/additional game room, and a third multi purpose room. Newly remodeled: new doors and trim, all new flooring and paint, bathroom vanities and more. Within walking distance to Brandon Valley schools. You gotta see this house, it seems to go on forever!
Zillow last checked: 8 hours ago
Listing updated: August 01, 2024 at 07:25am
Listed by:
Lee A Schelling,
Hegg, REALTORS,
TJ Barthman,
Hegg, REALTORS
Bought with:
Tyler J Stunes
Source: Realtor Association of the Sioux Empire,MLS#: 22403756
Facts & features
Interior
Bedrooms & bathrooms
- Bedrooms: 6
- Bathrooms: 4
- Full bathrooms: 2
- 3/4 bathrooms: 2
- Main level bedrooms: 3
Primary bedroom
- Description: Double Closet
- Level: Main
- Area: 210
- Dimensions: 14 x 15
Bedroom 2
- Description: Double Closet
- Level: Main
- Area: 144
- Dimensions: 12 x 12
Bedroom 3
- Description: Double Closet
- Level: Main
- Area: 99
- Dimensions: 9 x 11
Bedroom 4
- Description: Double Closet
- Level: Basement
- Area: 225
- Dimensions: 15 x 15
Bedroom 5
- Description: Double Closet
- Level: Basement
- Area: 156
- Dimensions: 12 x 13
Dining room
- Description: Sliders to Deck
- Level: Main
- Area: 132
- Dimensions: 11 x 12
Family room
- Description: Walk-out
- Level: Basement
- Area: 264
- Dimensions: 12 x 22
Kitchen
- Description: New Appliances
- Level: Main
- Area: 156
- Dimensions: 12 x 13
Living room
- Description: Cabinets, Plank Floors
- Level: Main
- Area: 420
- Dimensions: 12 x 35
Heating
- Natural Gas
Cooling
- Central Air
Appliances
- Included: Electric Range, Dishwasher, Disposal, Refrigerator
Features
- Formal Dining Rm, Master Downstairs, Main Floor Laundry, Master Bath
- Flooring: Carpet, Laminate
- Basement: Full
Interior area
- Total interior livable area: 3,191 sqft
- Finished area above ground: 1,748
- Finished area below ground: 1,443
Property
Parking
- Total spaces: 2
- Parking features: Concrete
- Garage spaces: 2
Features
- Patio & porch: Deck, Patio
- Has private pool: Yes
- Pool features: In Ground
- Fencing: Privacy
Lot
- Size: 0.42 Acres
- Features: City Lot, Walk-Out
Details
- Additional structures: Shed(s)
- Parcel number: 21003
Construction
Type & style
- Home type: SingleFamily
- Architectural style: Ranch
- Property subtype: Single Family Residence
Materials
- Vinyl Siding
- Roof: Composition
Condition
- Year built: 1963
Utilities & green energy
- Sewer: Public Sewer
- Water: Public
Community & neighborhood
Location
- Region: Brandon
- Subdivision: Fleetwood Addn
Other
Other facts
- Listing terms: Cash
- Road surface type: Asphalt, Curb and Gutter
Price history
| Date | Event | Price |
|---|---|---|
| 7/31/2024 | Sold | $432,000-5.9%$135/sqft |
Source: | ||
| 6/13/2024 | Price change | $459,000-6.1%$144/sqft |
Source: | ||
| 5/29/2024 | Listed for sale | $489,000+72.8%$153/sqft |
Source: | ||
| 8/16/2021 | Sold | $283,000+13.2%$89/sqft |
Source: | ||
| 7/2/2021 | Listed for sale | $250,000-7.4%$78/sqft |
Source: | ||
Public tax history
| Year | Property taxes | Tax assessment |
|---|---|---|
| 2024 | $5,110 -8.3% | $397,000 +0.5% |
| 2023 | $5,570 +2.7% | $395,000 +8.5% |
| 2022 | $5,423 +6.6% | $364,100 +10.5% |
Find assessor info on the county website
Neighborhood: 57005
Nearby schools
GreatSchools rating
- 10/10Brandon Elementary - 03Grades: PK-4Distance: 0.6 mi
- 9/10Brandon Valley Middle School - 02Grades: 7-8Distance: 0.6 mi
- 7/10Brandon Valley High School - 01Grades: 9-12Distance: 0.3 mi
Schools provided by the listing agent
- Elementary: Brandon ES
- Middle: Brandon Valley MS
- High: Brandon Valley HS
- District: Brandon Valley 49-2
Source: Realtor Association of the Sioux Empire. This data may not be complete. We recommend contacting the local school district to confirm school assignments for this home.

Get pre-qualified for a loan
At Zillow Home Loans, we can pre-qualify you in as little as 5 minutes with no impact to your credit score.An equal housing lender. NMLS #10287.
