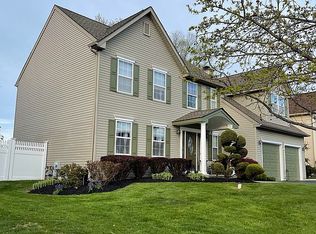Sold for $575,000 on 08/03/23
$575,000
1109 E Chestnut Ave, Norristown, PA 19403
4beds
2,254sqft
Single Family Residence
Built in 1998
8,111 Square Feet Lot
$625,500 Zestimate®
$255/sqft
$3,329 Estimated rent
Home value
$625,500
$594,000 - $657,000
$3,329/mo
Zestimate® history
Loading...
Owner options
Explore your selling options
What's special
Welcome to this stunning colonial home situated on a quiet cul-de-sac. Step inside and be captivated by the charm and elegance of this 4-bedroom, 2 1/2-bathroom residence. The main floor boasts beautiful hardwood floors throughout, showcasing the meticulous attention to detail that went into every upgrade. A formal living room and formal dining room offer plenty of space for entertaining. The kitchen is a chef's dream, featuring an eat-in area and an open concept design that seamlessly connects to the family room with a cozy wood-burning fireplace. A pantry and laundry room are conveniently tucked behind a barn door in the kitchen. Upstairs, you'll find four large bedrooms with ample closet space, including three walk-in closets with organizers in the Primary Bedroom, as well as a spa-like Primary Bathroom with an oversized tiled glass enclosed shower and dual sink vanity. The mostly finished basement offers additional living space, perfect for a home office or a place to unwind and enjoy movies or games. Step outside and discover your own personal oasis. A great deck and a covered paved patio overlook the private rear yard with mature landscaping, adding privacy and beauty to the property, as well as a storage shed. The upgrades don't stop there. The stucco has been removed and new siding installed on the front of the house, giving it a fresh and modern look. More than half of the windows have been replaced with high-quality, energy-efficient windows, ensuring comfort and savings year-round. The sliding glass door to the deck has been replaced with an energy-efficient design, complete with integrated blinds, eliminating the need for dusting. Additional upgrades include replaced hardwood floors in the living room and dining room, while the other wood floors have been refinished. New carpets have been installed in the three secondary bedrooms, and ceramic floors in the bathrooms and laundry room. All three bathrooms have been completely renovated. Lastly, new garage doors and gutter guard system has been installed, taking the hassle out of gutter maintenance. Situated in a central location with easy access to KOP, Collegeville, Eagleville, and major routes like 422 and 202, this home offers both convenience and serenity. Enjoy being just a short distance from the Norristown baseball park. Don't miss out on the opportunity to make this meticulously upgraded colonial your dream home.
Zillow last checked: 8 hours ago
Listing updated: August 04, 2023 at 08:47am
Listed by:
Kathryn Puzycki 215-970-0379,
Redfin Corporation
Bought with:
Bill Halton, AB067757
Keller Williams Real Estate-Blue Bell
Source: Bright MLS,MLS#: PAMC2074054
Facts & features
Interior
Bedrooms & bathrooms
- Bedrooms: 4
- Bathrooms: 3
- Full bathrooms: 2
- 1/2 bathrooms: 1
- Main level bathrooms: 1
Basement
- Area: 0
Heating
- Central, Natural Gas
Cooling
- Central Air, Natural Gas
Appliances
- Included: Microwave, Built-In Range, Self Cleaning Oven, Refrigerator, Stainless Steel Appliance(s), Gas Water Heater
- Laundry: Main Level
Features
- Eat-in Kitchen, Pantry, Kitchen Island
- Basement: Full,Partially Finished
- Number of fireplaces: 1
- Fireplace features: Wood Burning
Interior area
- Total structure area: 2,254
- Total interior livable area: 2,254 sqft
- Finished area above ground: 2,254
- Finished area below ground: 0
Property
Parking
- Total spaces: 4
- Parking features: Garage Faces Front, Attached, Driveway
- Attached garage spaces: 2
- Uncovered spaces: 2
Accessibility
- Accessibility features: None
Features
- Levels: Two
- Stories: 2
- Patio & porch: Patio, Deck
- Pool features: None
Lot
- Size: 8,111 sqft
- Dimensions: 74.00 x 110.00
- Features: Cul-De-Sac
Details
- Additional structures: Above Grade, Below Grade
- Parcel number: 630001202103
- Zoning: RES
- Special conditions: Standard
Construction
Type & style
- Home type: SingleFamily
- Architectural style: Colonial
- Property subtype: Single Family Residence
Materials
- Vinyl Siding
- Foundation: Active Radon Mitigation
- Roof: Shingle
Condition
- New construction: No
- Year built: 1998
Utilities & green energy
- Sewer: Public Sewer
- Water: Public
Community & neighborhood
Security
- Security features: Security System
Location
- Region: Norristown
- Subdivision: Chestnut Woods
- Municipality: WEST NORRITON TWP
Other
Other facts
- Listing agreement: Exclusive Right To Sell
- Listing terms: Cash,Conventional,FHA,VA Loan
- Ownership: Fee Simple
Price history
| Date | Event | Price |
|---|---|---|
| 8/3/2023 | Sold | $575,000-0.8%$255/sqft |
Source: | ||
| 7/7/2023 | Pending sale | $579,900$257/sqft |
Source: | ||
| 6/22/2023 | Listed for sale | $579,900$257/sqft |
Source: | ||
| 6/19/2023 | Contingent | $579,900$257/sqft |
Source: | ||
| 6/9/2023 | Listed for sale | $579,900+19.6%$257/sqft |
Source: | ||
Public tax history
| Year | Property taxes | Tax assessment |
|---|---|---|
| 2024 | $8,985 | $186,000 |
| 2023 | $8,985 +0.7% | $186,000 |
| 2022 | $8,927 +0.6% | $186,000 |
Find assessor info on the county website
Neighborhood: 19403
Nearby schools
GreatSchools rating
- 5/10Paul V Fly El SchoolGrades: K-4Distance: 1.6 mi
- 6/10East Norriton Middle SchoolGrades: 5-8Distance: 3 mi
- 2/10Norristown Area High SchoolGrades: 9-12Distance: 0.8 mi
Schools provided by the listing agent
- Elementary: Paul V Fly
- Middle: Stewart
- High: Norristown
- District: Norristown Area
Source: Bright MLS. This data may not be complete. We recommend contacting the local school district to confirm school assignments for this home.

Get pre-qualified for a loan
At Zillow Home Loans, we can pre-qualify you in as little as 5 minutes with no impact to your credit score.An equal housing lender. NMLS #10287.
Sell for more on Zillow
Get a free Zillow Showcase℠ listing and you could sell for .
$625,500
2% more+ $12,510
With Zillow Showcase(estimated)
$638,010