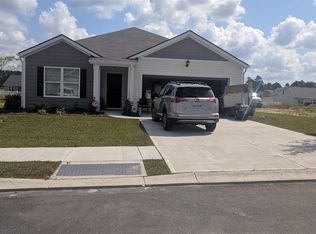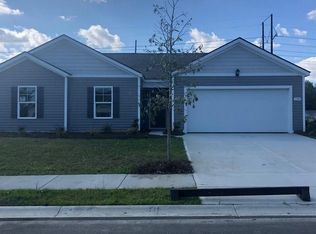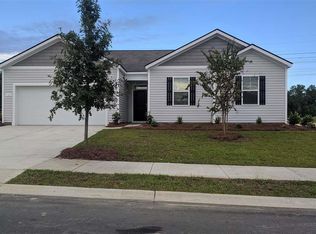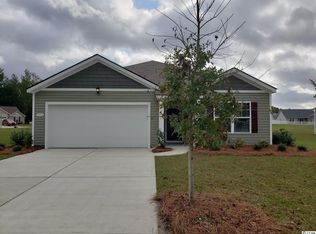Sold for $345,320 on 04/30/25
$345,320
1109 Donald St., Conway, SC 29527
3beds
1,725sqft
Single Family Residence
Built in 2019
8,276.4 Square Feet Lot
$336,400 Zestimate®
$200/sqft
$2,131 Estimated rent
Home value
$336,400
$316,000 - $360,000
$2,131/mo
Zestimate® history
Loading...
Owner options
Explore your selling options
What's special
Welcome to this exceptional home, originally a builder model, now enhanced with a range of thoughtful upgrades that truly elevate its appeal. This stunning property combines the best of both worlds—modern elegance and personalized touches. Upon entering, you’ll be greeted by an open-concept living space where you'll be sure to notice the upgrades immediately. You will see the board and batten accent in the foyer, the shiplap wall in the dining area, and the elegant light fixtures that have been added throughout the space. Every detail has been carefully considered, from cabinetry added in the laundry room to the epoxy floor in the garage. Outside, the enclosed pool area and back yard provides a perfect setting for relaxation and entertaining. This home has been lovingly maintained and thoughtfully improved, making it a perfect blend of original design and modern sophistication. Don’t miss the opportunity to make this extraordinary property your own!
Zillow last checked: 8 hours ago
Listing updated: May 01, 2025 at 09:36am
Listed by:
Michelle Duncan admin@duncangroupproperties.com,
Duncan Group Properties
Bought with:
Desiree Rowles, 98125
Rowles Real Estate
Source: CCAR,MLS#: 2503974 Originating MLS: Coastal Carolinas Association of Realtors
Originating MLS: Coastal Carolinas Association of Realtors
Facts & features
Interior
Bedrooms & bathrooms
- Bedrooms: 3
- Bathrooms: 2
- Full bathrooms: 2
Primary bedroom
- Level: First
Bedroom 1
- Level: First
Bedroom 2
- Level: First
Bedroom 3
- Level: First
Dining room
- Features: Kitchen/Dining Combo
Kitchen
- Features: Breakfast Bar, Pantry, Stainless Steel Appliances, Solid Surface Counters
Living room
- Features: Ceiling Fan(s)
Other
- Features: Bedroom on Main Level, Entrance Foyer
Heating
- Central, Electric
Cooling
- Central Air
Appliances
- Included: Dishwasher, Disposal, Range
- Laundry: Washer Hookup
Features
- Split Bedrooms, Breakfast Bar, Bedroom on Main Level, Entrance Foyer, Stainless Steel Appliances, Solid Surface Counters
- Flooring: Carpet, Vinyl
Interior area
- Total structure area: 2,309
- Total interior livable area: 1,725 sqft
Property
Parking
- Total spaces: 4
- Parking features: Attached, Garage, Two Car Garage, Garage Door Opener
- Attached garage spaces: 2
Features
- Levels: One
- Stories: 1
- Patio & porch: Rear Porch, Porch, Screened
- Exterior features: Fence, Porch
- Has private pool: Yes
- Pool features: Outdoor Pool, Private
Lot
- Size: 8,276 sqft
- Features: City Lot, Irregular Lot
Details
- Additional parcels included: ,
- Parcel number: 36905040046
- Zoning: None
- Special conditions: None
Construction
Type & style
- Home type: SingleFamily
- Architectural style: Traditional
- Property subtype: Single Family Residence
Materials
- Vinyl Siding, Wood Frame
- Foundation: Slab
Condition
- Resale
- Year built: 2019
Utilities & green energy
- Water: Public
- Utilities for property: Cable Available, Electricity Available, Phone Available, Sewer Available, Underground Utilities, Water Available
Community & neighborhood
Community
- Community features: Long Term Rental Allowed
Location
- Region: Conway
- Subdivision: Oak Glenn
HOA & financial
HOA
- Has HOA: Yes
- HOA fee: $40 monthly
- Amenities included: Owner Allowed Motorcycle
- Services included: Association Management, Common Areas
Other
Other facts
- Listing terms: Cash,Conventional
Price history
| Date | Event | Price |
|---|---|---|
| 4/30/2025 | Sold | $345,320-3%$200/sqft |
Source: | ||
| 3/18/2025 | Contingent | $356,000$206/sqft |
Source: | ||
| 2/17/2025 | Listed for sale | $356,000+0.3%$206/sqft |
Source: | ||
| 10/23/2024 | Listing removed | $354,900-1.4%$206/sqft |
Source: | ||
| 10/4/2024 | Price change | $359,900-1.7%$209/sqft |
Source: | ||
Public tax history
Tax history is unavailable.
Neighborhood: 29527
Nearby schools
GreatSchools rating
- 7/10Pee Dee Elementary SchoolGrades: PK-5Distance: 3.1 mi
- 4/10Whittemore Park Middle SchoolGrades: 6-8Distance: 1.2 mi
- 5/10Conway High SchoolGrades: 9-12Distance: 1.8 mi
Schools provided by the listing agent
- Elementary: Pee Dee Elementary School
- Middle: Whittemore Park Middle School
- High: Conway High School
Source: CCAR. This data may not be complete. We recommend contacting the local school district to confirm school assignments for this home.

Get pre-qualified for a loan
At Zillow Home Loans, we can pre-qualify you in as little as 5 minutes with no impact to your credit score.An equal housing lender. NMLS #10287.
Sell for more on Zillow
Get a free Zillow Showcase℠ listing and you could sell for .
$336,400
2% more+ $6,728
With Zillow Showcase(estimated)
$343,128


