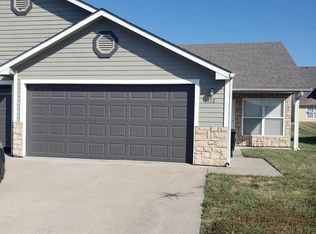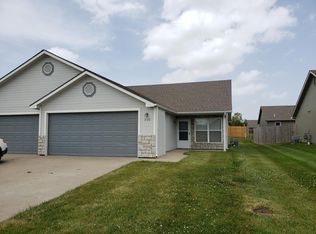Sold on 10/16/23
Price Unknown
1109 Diamond Head Rd, Ottawa, KS 66067
2beds
980sqft
Single Family Residence, Residential
Built in 2002
4,737 Acres Lot
$185,400 Zestimate®
$--/sqft
$1,490 Estimated rent
Home value
$185,400
$169,000 - $200,000
$1,490/mo
Zestimate® history
Loading...
Owner options
Explore your selling options
What's special
Check out this like-new home on one of the quietest streets in town. Two very large bedrooms with two bathrooms, all on one level accessed from a zero step entry. The back yard is fully fenced with a patio to enjoy this upcoming fall weather.
Zillow last checked: 8 hours ago
Listing updated: October 16, 2023 at 02:07pm
Listed by:
Anthony Bunting 785-554-3955,
Countrywide Realty, Inc.,
Niki Barber 785-861-9951,
Countrywide Realty, Inc.
Bought with:
House Non Member
SUNFLOWER ASSOCIATION OF REALT
Source: Sunflower AOR,MLS#: 230566
Facts & features
Interior
Bedrooms & bathrooms
- Bedrooms: 2
- Bathrooms: 2
- Full bathrooms: 2
Primary bedroom
- Level: Main
- Area: 137.5
- Dimensions: 12.5x11
Bedroom 2
- Level: Main
- Area: 121
- Dimensions: 11x11
Kitchen
- Level: Main
- Area: 169
- Dimensions: 13x13
Laundry
- Level: Main
Living room
- Level: Main
- Area: 195
- Dimensions: 15x13
Heating
- Natural Gas
Cooling
- Central Air
Appliances
- Laundry: Main Level
Features
- Flooring: Vinyl, Ceramic Tile, Carpet
- Basement: Slab
- Has fireplace: No
Interior area
- Total structure area: 980
- Total interior livable area: 980 sqft
- Finished area above ground: 980
- Finished area below ground: 0
Property
Parking
- Parking features: Attached
- Has attached garage: Yes
Features
- Patio & porch: Patio, Covered
- Fencing: Privacy
Lot
- Size: 4,737 Acres
- Dimensions: 4737 sf
Details
- Parcel number: R302762
- Special conditions: Standard,Arm's Length
Construction
Type & style
- Home type: SingleFamily
- Architectural style: Ranch
- Property subtype: Single Family Residence, Residential
Materials
- Vinyl Siding
- Roof: Composition
Condition
- Year built: 2002
Community & neighborhood
Location
- Region: Ottawa
- Subdivision: Franklin County
Price history
| Date | Event | Price |
|---|---|---|
| 10/16/2023 | Sold | -- |
Source: | ||
| 8/19/2023 | Pending sale | $139,900$143/sqft |
Source: | ||
| 8/19/2023 | Listed for sale | $139,900$143/sqft |
Source: | ||
Public tax history
| Year | Property taxes | Tax assessment |
|---|---|---|
| 2024 | $2,647 +14.7% | $17,561 +19% |
| 2023 | $2,307 +19.3% | $14,754 +22.9% |
| 2022 | $1,934 | $12,006 +11.9% |
Find assessor info on the county website
Neighborhood: 66067
Nearby schools
GreatSchools rating
- 6/10Lincoln Elementary SchoolGrades: PK-5Distance: 0.3 mi
- 3/10Ottawa Sr High SchoolGrades: 6-12Distance: 2.6 mi
- 6/10Ottawa Middle SchoolGrades: 6-8Distance: 2.6 mi

