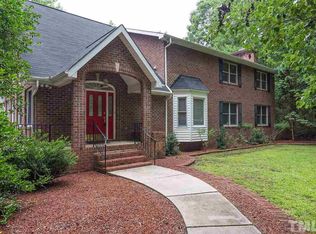3 Bdrm/2.5 Bth Clayton home on over 3 acres! FRESHLY PAINTED thruout w/NEW CARPET in downstairs family room, wood grain laminate in living room. Fireplaces in the family room AND living room! Large master down! 4 Seasons Room & huge rocking chair front porch allow for extensive outdoor living and gorgeous views of mature landscaping year round. Large secondary bedrooms up with full bath. All this space and privacy only 4 miles from Downtown Clayton, 70, and easy access to 40!!
This property is off market, which means it's not currently listed for sale or rent on Zillow. This may be different from what's available on other websites or public sources.
