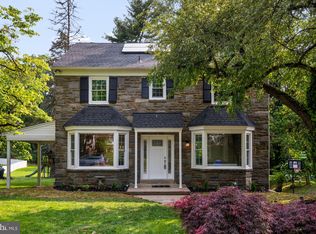Sold for $390,000 on 02/28/23
$390,000
1109 Coventry Rd, Cheltenham, PA 19012
4beds
2,815sqft
Single Family Residence
Built in 1951
0.59 Acres Lot
$487,600 Zestimate®
$139/sqft
$3,255 Estimated rent
Home value
$487,600
$458,000 - $522,000
$3,255/mo
Zestimate® history
Loading...
Owner options
Explore your selling options
What's special
Your dream home awaits on Coventry Road! Welcome to this beautiful, well-maintained center hall brick colonial set on a quiet tree-lined road, complete with an expansive and private backyard. The first floor living level flows harmoniously throughout. From the center hall entrance, to the right you’ll find a spacious and bright living room with an elegant wood burning fireplace, hardwood floors and a big bay window. A charming saloon room (could be used as an office, playroom or other flex space) with a wall of built in shelving connects the living room to the family room. The large family room is encapsulated by long bright windows overlooking the backyard and a sliding glass door to the back deck. Off of the family room, the ample eat-in kitchen offers plenty of pantry storage and a lovely breakfast area with another sliding glass door to the back deck. An updated powder room is conveniently centered on the first floor. The grand dining room with hardwood flooring and another big bay window adjoins the kitchen and completes the first floor. The 2nd floor features a luxurious master suite, with 2 closets, a whole wall of built-in cabinetry with drawers, and a bathroom with stall shower. 3 additional sizable bedrooms, a cedar closet, 2 linen closets, and a hall bathroom with tub/shower complete the 2nd floor. The full basement offers a finished bonus room, an additional half bath, a storage/utility and laundry room with access to the 1 car garage. The park-like backyard is fully fenced with vinyl privacy fencing (2021). New Roof (2018), New AC (2018), New chimney liner and rebuilt chimney crown (2018), New windows in family room. Plenty of closet storage throughout, as well as an attic with pull down stairs. Great commuter location with the septa regional rail nearby and easy access to other major highways. Close to a variety of great parks, restaurants and shopping in Elkins Park.
Zillow last checked: 8 hours ago
Listing updated: February 28, 2023 at 11:22pm
Listed by:
Lindsay Betz 215-840-1131,
Quinn & Wilson, Inc.
Bought with:
Ed Campbell, 500194
Beiler-Campbell Realtors-Oxford
Source: Bright MLS,MLS#: PAMC2054428
Facts & features
Interior
Bedrooms & bathrooms
- Bedrooms: 4
- Bathrooms: 4
- Full bathrooms: 2
- 1/2 bathrooms: 2
- Main level bathrooms: 1
Basement
- Area: 0
Heating
- Forced Air, Natural Gas
Cooling
- Central Air, Electric
Appliances
- Included: Gas Water Heater
- Laundry: In Basement
Features
- Attic, Bar, Breakfast Area, Built-in Features, Cedar Closet(s), Ceiling Fan(s), Formal/Separate Dining Room, Family Room Off Kitchen, Eat-in Kitchen, Pantry, Primary Bath(s)
- Flooring: Hardwood, Luxury Vinyl, Ceramic Tile, Carpet
- Windows: Bay/Bow, Casement, Double Hung
- Basement: Full,Partially Finished
- Number of fireplaces: 1
- Fireplace features: Wood Burning
Interior area
- Total structure area: 2,815
- Total interior livable area: 2,815 sqft
- Finished area above ground: 2,815
- Finished area below ground: 0
Property
Parking
- Total spaces: 1
- Parking features: Basement, Inside Entrance, Asphalt, Shared Driveway, Attached
- Attached garage spaces: 1
- Has uncovered spaces: Yes
Accessibility
- Accessibility features: None
Features
- Levels: Three
- Stories: 3
- Patio & porch: Deck
- Exterior features: Sidewalks
- Pool features: None
- Fencing: Full,Vinyl,Privacy
Lot
- Size: 0.59 Acres
- Dimensions: 70.00 x 0.00
Details
- Additional structures: Above Grade, Below Grade
- Parcel number: 310007414007
- Zoning: R2
- Special conditions: Standard
Construction
Type & style
- Home type: SingleFamily
- Architectural style: Colonial
- Property subtype: Single Family Residence
Materials
- Brick
- Foundation: Block
- Roof: Architectural Shingle
Condition
- New construction: No
- Year built: 1951
Utilities & green energy
- Sewer: Public Sewer
- Water: Public
Community & neighborhood
Location
- Region: Cheltenham
- Subdivision: Cheltenham
- Municipality: CHELTENHAM TWP
Other
Other facts
- Listing agreement: Exclusive Right To Sell
- Ownership: Fee Simple
Price history
| Date | Event | Price |
|---|---|---|
| 2/28/2023 | Sold | $390,000-2.5%$139/sqft |
Source: | ||
| 1/22/2023 | Pending sale | $399,900$142/sqft |
Source: | ||
| 1/10/2023 | Listed for sale | $399,900$142/sqft |
Source: | ||
| 12/8/2022 | Contingent | $399,900$142/sqft |
Source: | ||
| 12/2/2022 | Listed for sale | $399,900$142/sqft |
Source: | ||
Public tax history
| Year | Property taxes | Tax assessment |
|---|---|---|
| 2024 | $11,287 | $170,400 |
| 2023 | $11,287 +2.1% | $170,400 |
| 2022 | $11,059 +2.8% | $170,400 |
Find assessor info on the county website
Neighborhood: Oak Lane
Nearby schools
GreatSchools rating
- 3/10Cheltenham El SchoolGrades: K-4Distance: 0.4 mi
- 5/10Cedarbrook Middle SchoolGrades: 7-8Distance: 2.6 mi
- 5/10Cheltenham High SchoolGrades: 9-12Distance: 3 mi
Schools provided by the listing agent
- District: Cheltenham
Source: Bright MLS. This data may not be complete. We recommend contacting the local school district to confirm school assignments for this home.

Get pre-qualified for a loan
At Zillow Home Loans, we can pre-qualify you in as little as 5 minutes with no impact to your credit score.An equal housing lender. NMLS #10287.
Sell for more on Zillow
Get a free Zillow Showcase℠ listing and you could sell for .
$487,600
2% more+ $9,752
With Zillow Showcase(estimated)
$497,352