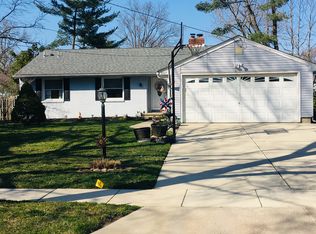Welcome to the desirable community of Barclay Farm! As you enter this exceptional and meticulously maintained Wyndmoor Model you will notice all the unique upgrades. Some of these changes include: creating an open-floor plan on the main level, adding the beautiful island, incorporating custom shutters throughout the home, replacing every light fixture, and installing new heating and air systems. The kitchen has granite counters, stainless steel appliances (included), and a powder room off to the side. The vaulted ceilings on this level enhance the dining room that flows seamlessly into the living room, which has a beautifully updated wood-burning fireplace. As you walk out the sliding glass doors to the backyard, you will see the very large deck and fully-fenced yard. Great for all your summer entertainment andBBQs! Upstairs you will find a full hall bath that is shared by 2 spacious bedrooms w/tons of closet space. The master bedroom has its own bath as well as double closets. The home boasts hardwood floors throughout. Downstairs includes a large family room, another bedroom, full laundry room, and an additional 1/2 bathroom. This home has it all and is on a quiet street! It is conveniently located to all major roads (Rte 70, 73 & 295), Philly and all the great restaurants and shopping that Cherry Hill has to offer. Award winning Cherry Hill Schools (Choice of East orWest) and walking distance to A. Russell Knight Elementary, Barclay Farmstead and 2 Swim clubs. Check out the Virtual Tour and don~t miss the opportunity to own this beautiful home!
This property is off market, which means it's not currently listed for sale or rent on Zillow. This may be different from what's available on other websites or public sources.
