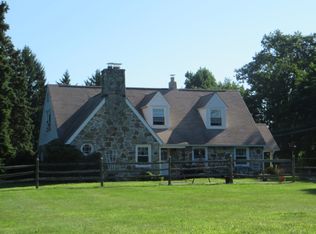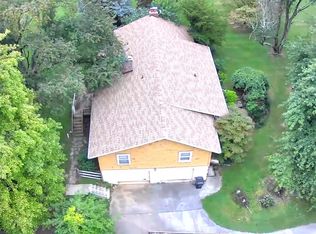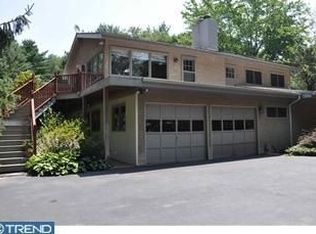Sold for $625,000
$625,000
1109 Conestoga Rd, Chester Springs, PA 19425
4beds
2,100sqft
Single Family Residence
Built in 1963
1.9 Acres Lot
$710,700 Zestimate®
$298/sqft
$2,846 Estimated rent
Home value
$710,700
$675,000 - $753,000
$2,846/mo
Zestimate® history
Loading...
Owner options
Explore your selling options
What's special
A 2100 sq.ft. Chester Springs Ranch home on 1.9 Acres with huge potential. Schedule the movers; this loving remodeled home is turnkey and ready for you. It starts right at the spacious driveway with hardscape walkway up to covered front porch. Enter through the front door to a Welcoming Foyer with generous Foyer closets. This home checks all the boxes with gleaming hardwood floors throughout, fresh white trim woodwork, neutral colors, bright windows, cozy fireplace in Great Room. There is more: Ceiling fans, Open Great Room, gas cooking, tile Backsplash, Granite, Abundant Cabinets and Tile Baths. Lower level includes 2 oversized garages with complete Mud Room, Storage area and workshop. The flat Backyard is open and completely fenced. Enjoy the deck with hot tub; makes this Easy Living. Welcome Home!
Zillow last checked: 8 hours ago
Listing updated: April 26, 2023 at 06:33am
Listed by:
Maureen Petrucci 267-231-7069,
RE/MAX Main Line-Paoli,
Co-Listing Agent: Thomas L Toole Jr. 610-640-9305,
RE/MAX Main Line-Paoli
Bought with:
Paul Harootunian, RS328165
RE/MAX Main Line-West Chester
Source: Bright MLS,MLS#: PACT2041312
Facts & features
Interior
Bedrooms & bathrooms
- Bedrooms: 4
- Bathrooms: 2
- Full bathrooms: 2
- Main level bathrooms: 2
- Main level bedrooms: 4
Basement
- Area: 0
Heating
- Hot Water, Propane
Cooling
- Central Air, Electric
Appliances
- Included: Dishwasher, Microwave, Oven/Range - Gas, Freezer, Washer, Water Heater
- Laundry: Main Level, Laundry Room
Features
- Kitchen Island, Attic, Ceiling Fan(s), Combination Dining/Living, Dining Area, Bathroom - Stall Shower, Upgraded Countertops, Walk-In Closet(s), 2 Story Ceilings, Plaster Walls
- Flooring: Ceramic Tile, Hardwood, Wood
- Doors: Sliding Glass
- Basement: Full,Workshop,Partially Finished
- Number of fireplaces: 1
- Fireplace features: Wood Burning, Brick
Interior area
- Total structure area: 2,100
- Total interior livable area: 2,100 sqft
- Finished area above ground: 2,100
- Finished area below ground: 0
Property
Parking
- Total spaces: 7
- Parking features: Basement, Underground, Inside Entrance, Asphalt, Driveway, Attached
- Attached garage spaces: 2
- Uncovered spaces: 5
Accessibility
- Accessibility features: None
Features
- Levels: One
- Stories: 1
- Patio & porch: Deck
- Pool features: None
- Has spa: Yes
- Spa features: Bath, Hot Tub
- Fencing: Split Rail
Lot
- Size: 1.90 Acres
- Features: Cleared, Interior Lot, Landlocked, Level, Rear Yard, Open Lot, Middle Of Block
Details
- Additional structures: Above Grade, Below Grade
- Parcel number: 3406 0011
- Zoning: RESIDENTIAL
- Special conditions: Standard
Construction
Type & style
- Home type: SingleFamily
- Architectural style: Ranch/Rambler
- Property subtype: Single Family Residence
Materials
- Frame, Brick, Vinyl Siding
- Foundation: Block
- Roof: Shingle,Pitched
Condition
- Very Good
- New construction: No
- Year built: 1963
- Major remodel year: 2019
Utilities & green energy
- Electric: 200+ Amp Service
- Sewer: On Site Septic
- Water: Well
- Utilities for property: Propane
Community & neighborhood
Location
- Region: Chester Springs
- Subdivision: Anselma
- Municipality: WEST PIKELAND TWP
Other
Other facts
- Listing agreement: Exclusive Right To Sell
- Ownership: Fee Simple
Price history
| Date | Event | Price |
|---|---|---|
| 4/25/2023 | Sold | $625,000$298/sqft |
Source: | ||
| 3/31/2023 | Pending sale | $625,000$298/sqft |
Source: | ||
| 3/25/2023 | Contingent | $625,000$298/sqft |
Source: | ||
| 3/22/2023 | Price change | $625,000-3.7%$298/sqft |
Source: | ||
| 3/14/2023 | Listed for sale | $649,000+136%$309/sqft |
Source: | ||
Public tax history
| Year | Property taxes | Tax assessment |
|---|---|---|
| 2025 | $5,787 +3.8% | $154,640 |
| 2024 | $5,577 +3.3% | $154,640 |
| 2023 | $5,398 +2.9% | $154,640 |
Find assessor info on the county website
Neighborhood: 19425
Nearby schools
GreatSchools rating
- 9/10Lionville El SchoolGrades: K-5Distance: 3.1 mi
- 6/10Lionville Middle SchoolGrades: 7-8Distance: 2.8 mi
- 9/10Downingtown High School East CampusGrades: 9-12Distance: 3 mi
Schools provided by the listing agent
- Elementary: Lionville
- Middle: Lionville
- High: Downingtown High School East Campus
- District: Downingtown Area
Source: Bright MLS. This data may not be complete. We recommend contacting the local school district to confirm school assignments for this home.
Get a cash offer in 3 minutes
Find out how much your home could sell for in as little as 3 minutes with a no-obligation cash offer.
Estimated market value$710,700
Get a cash offer in 3 minutes
Find out how much your home could sell for in as little as 3 minutes with a no-obligation cash offer.
Estimated market value
$710,700


