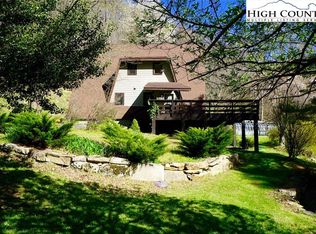Sold for $525,000
$525,000
1109 Clark Swift Road, Vilas, NC 28692
2beds
1,491sqft
Single Family Residence
Built in 2006
2.1 Acres Lot
$-- Zestimate®
$352/sqft
$2,279 Estimated rent
Home value
Not available
Estimated sales range
Not available
$2,279/mo
Zestimate® history
Loading...
Owner options
Explore your selling options
What's special
Nestled amidst the serene landscapes of Vilas, this enchanting log cabin offers an inviting blend of rustic
charm and modern comforts. Perched on 2.1 acres, the home boasts long-range views of Grandfather,
Hawk's Nest, Sugar Mountain and Beech Mountain, providing a picturesque backdrop for everyday living.
Step inside to discover warm wood interiors, a captivating spiral staircase, and a spacious open-concept
living area adorned with a stone fireplace— making it just right for cozy evenings. The kitchen features
modern appliances and ample counter space, a wonderful place to share a hearty meal with loved ones.
The primary suite offers a tranquil retreat, while two additional bedrooms provide comfortable
accommodations for family or guests. Recent updates include a dual-fuel HVAC system installed in 2024,
ensuring year-round comfort. The exterior was freshly stained in 2021, enhancing the cabin's rustic
appeal. The septic system was also pumped in 2024, reflecting diligent maintenance. Outdoor
enthusiasts will appreciate the property's rushing creek, meandering hiking trails, and the abundance of
nature surrounding it. The unfinished basement and one-car garage offer ample storage and potential
for customization. Both long-term and short-term rentals are permitted, allowing buyers to take
advantage of a variety of opportunities. Located just a short drive from Boone and Valle Crucis, this
cabin is an idyllic mountain haven ready to welcome its new owners.
Zillow last checked: 8 hours ago
Listing updated: July 31, 2025 at 11:10am
Listed by:
Susan Stelling (828)208-2094,
EXP Realty LLC
Bought with:
Jessica Auten, 347144
Premier Sotheby's International Realty- Banner Elk
Source: High Country AOR,MLS#: 255911 Originating MLS: High Country Association of Realtors Inc.
Originating MLS: High Country Association of Realtors Inc.
Facts & features
Interior
Bedrooms & bathrooms
- Bedrooms: 2
- Bathrooms: 2
- Full bathrooms: 2
Heating
- Electric, Fireplace(s), Heat Pump
Cooling
- Central Air, Heat Pump
Appliances
- Included: Dryer, Dishwasher, Electric Cooktop, Gas Water Heater, Microwave Hood Fan, Microwave, Refrigerator, Tankless Water Heater, Washer
- Laundry: Washer Hookup, Dryer Hookup, Main Level
Features
- Attic, Vaulted Ceiling(s)
- Basement: Exterior Entry,Full
- Attic: Floored
- Has fireplace: Yes
- Fireplace features: Gas, Propane
Interior area
- Total structure area: 2,531
- Total interior livable area: 1,491 sqft
- Finished area above ground: 1,491
- Finished area below ground: 0
Property
Parking
- Total spaces: 1
- Parking features: Attached, Basement, Driveway, Garage, One Car Garage, Gravel, Paved, Private, Shared Driveway
- Attached garage spaces: 1
- Has uncovered spaces: Yes
Features
- Levels: Two
- Stories: 2
- Patio & porch: Covered
- Exterior features: Paved Driveway
- Has view: Yes
- View description: Long Range, Pasture, Southern Exposure
- Waterfront features: Creek, Stream
Lot
- Size: 2.10 Acres
Details
- Parcel number: 1972291963000
Construction
Type & style
- Home type: SingleFamily
- Architectural style: Log Home,Mountain
- Property subtype: Single Family Residence
Materials
- Log, Log Siding, Masonry, Wood Frame
- Roof: Metal
Condition
- Year built: 2006
Utilities & green energy
- Sewer: Septic Permit 2 Bedroom
- Water: Spring, Shared Well
- Utilities for property: High Speed Internet Available
Community & neighborhood
Community
- Community features: Long Term Rental Allowed, Short Term Rental Allowed
Location
- Region: Vilas
- Subdivision: None
Other
Other facts
- Listing terms: Cash,Conventional,FHA,New Loan,USDA Loan,VA Loan
- Road surface type: Paved
Price history
| Date | Event | Price |
|---|---|---|
| 7/30/2025 | Sold | $525,000-1.9%$352/sqft |
Source: | ||
| 6/26/2025 | Contingent | $535,000$359/sqft |
Source: | ||
| 5/30/2025 | Listed for sale | $535,000-5.3%$359/sqft |
Source: | ||
| 5/29/2025 | Listing removed | $565,000$379/sqft |
Source: | ||
| 5/10/2025 | Price change | $565,000-3.4%$379/sqft |
Source: | ||
Public tax history
| Year | Property taxes | Tax assessment |
|---|---|---|
| 2018 | -- | $294,800 |
| 2017 | $1,348 +9.6% | $294,800 +7.4% |
| 2013 | $1,230 | $274,500 |
Find assessor info on the county website
Neighborhood: 28692
Nearby schools
GreatSchools rating
- 7/10Cove Creek ElementaryGrades: PK-8Distance: 3.5 mi
- 8/10Watauga HighGrades: 9-12Distance: 9.6 mi
Schools provided by the listing agent
- Elementary: Cove Creek
- High: Watauga
Source: High Country AOR. This data may not be complete. We recommend contacting the local school district to confirm school assignments for this home.
Get pre-qualified for a loan
At Zillow Home Loans, we can pre-qualify you in as little as 5 minutes with no impact to your credit score.An equal housing lender. NMLS #10287.
