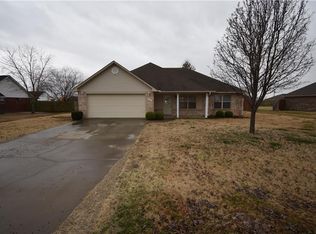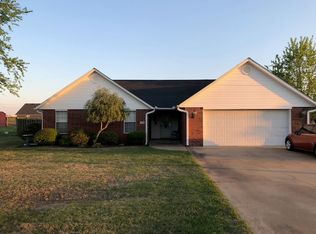Sold for $169,900
$169,900
1109 Choctaw, Spiro, OK 74959
4beds
1,641sqft
Single Family Residence
Built in 2006
0.32 Acres Lot
$203,800 Zestimate®
$104/sqft
$1,275 Estimated rent
Home value
$203,800
$194,000 - $214,000
$1,275/mo
Zestimate® history
Loading...
Owner options
Explore your selling options
What's special
Check out this split floor plan, 3 or 4 bedroom, 2 bath home in the Indian Hills Subdivision. Converted garage is perfect for 4th bedroom, 2nd living space, home office, or playroom! Oversized living room with wood laminate flooring. The eat-in kitchen offers stainless steel appliances, white cabinets, and plenty of natural light. The fully privacy fenced backyard has a newer storage building, covered patio, and plenty of room to run and play.
Zillow last checked: 8 hours ago
Listing updated: August 30, 2023 at 10:06am
Listed by:
C. Anne Campbell 479-739-7705,
Bradford & Udouj Realtors,
Hollie Byers 479-650-3072,
Bradford & Udouj Realtors
Bought with:
Terra Munoz, 205511
eXp Realty, LLC
Source: Western River Valley BOR,MLS#: 1066665Originating MLS: Fort Smith Board of Realtors
Facts & features
Interior
Bedrooms & bathrooms
- Bedrooms: 4
- Bathrooms: 2
- Full bathrooms: 2
Bedroom
- Description: Bed Room
- Dimensions: 18'8X20'1
Bedroom
- Description: Bed Room
- Dimensions: 13'4X13
Bedroom
- Description: Bed Room
- Dimensions: 11'2X11'11
Bedroom
- Description: Bed Room
- Dimensions: 11X12
Kitchen
- Description: Kitchen
- Dimensions: 16X11
Living room
- Description: Living Room
- Dimensions: 16'2X16'1
Heating
- Electric
Cooling
- Central Air, Window Unit(s)
Appliances
- Included: Some Electric Appliances, Dishwasher, Electric Water Heater, Microwave, Range, Smooth Cooktop, Plumbed For Ice Maker
- Laundry: Electric Dryer Hookup, Washer Hookup, Dryer Hookup
Features
- Ceiling Fan(s), Eat-in Kitchen, Pantry, Split Bedrooms, Walk-In Closet(s), Multiple Living Areas, Storage
- Flooring: Carpet, Ceramic Tile, Laminate, Simulated Wood
- Windows: Blinds
- Has fireplace: No
Interior area
- Total interior livable area: 1,641 sqft
Property
Features
- Levels: One
- Stories: 1
- Patio & porch: Covered, Porch
- Exterior features: Concrete Driveway
- Fencing: Back Yard,Privacy,Wood
Lot
- Size: 0.32 Acres
- Dimensions: 100 x 100 x 140 x 140
- Features: Cleared, City Lot, Subdivision
Details
- Additional structures: Storage, Outbuilding
- Parcel number: U01500002000001800
- Special conditions: None
Construction
Type & style
- Home type: SingleFamily
- Property subtype: Single Family Residence
Materials
- Brick
- Foundation: Slab
- Roof: Architectural,Shingle
Condition
- Year built: 2006
Utilities & green energy
- Sewer: Public Sewer
- Water: Public
- Utilities for property: Cable Available, Electricity Available, Sewer Available, Water Available
Community & neighborhood
Security
- Security features: Security System, Smoke Detector(s)
Location
- Region: Spiro
- Subdivision: Indian Hills
Price history
| Date | Event | Price |
|---|---|---|
| 8/30/2023 | Sold | $169,900$104/sqft |
Source: Western River Valley BOR #1066665 Report a problem | ||
| 8/2/2023 | Pending sale | $169,900$104/sqft |
Source: Western River Valley BOR #1066665 Report a problem | ||
| 8/1/2023 | Listed for sale | $169,900+40.5%$104/sqft |
Source: Western River Valley BOR #1066665 Report a problem | ||
| 8/28/2020 | Sold | $120,900-1.7%$74/sqft |
Source: Western River Valley BOR #1029742 Report a problem | ||
| 7/7/2020 | Pending sale | $123,000$75/sqft |
Source: Kay Sullivan Real Estate, LLC #1029742 Report a problem | ||
Public tax history
| Year | Property taxes | Tax assessment |
|---|---|---|
| 2024 | $1,724 +42.4% | $19,263 +44.7% |
| 2023 | $1,210 +2.1% | $13,310 |
| 2022 | $1,186 -0.5% | $13,310 |
Find assessor info on the county website
Neighborhood: 74959
Nearby schools
GreatSchools rating
- 6/10Spiro Elementary SchoolGrades: PK-5Distance: 0.5 mi
- 7/10Spiro Middle SchoolGrades: 6-8Distance: 0.5 mi
- 4/10Spiro High SchoolGrades: 9-12Distance: 0.5 mi
Schools provided by the listing agent
- Elementary: Spiro
- Middle: Sprio
- High: Spiro
- District: Spiro
Source: Western River Valley BOR. This data may not be complete. We recommend contacting the local school district to confirm school assignments for this home.
Get pre-qualified for a loan
At Zillow Home Loans, we can pre-qualify you in as little as 5 minutes with no impact to your credit score.An equal housing lender. NMLS #10287.

