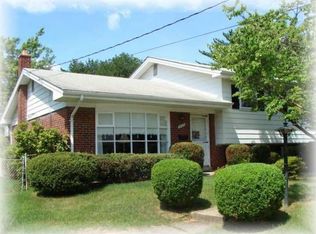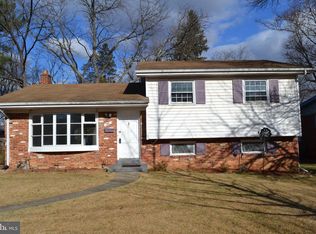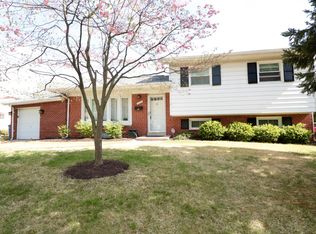Sold for $565,000
$565,000
1109 Chiswell Ln, Silver Spring, MD 20901
3beds
1,469sqft
Single Family Residence
Built in 1961
7,820 Square Feet Lot
$556,600 Zestimate®
$385/sqft
$3,423 Estimated rent
Home value
$556,600
$512,000 - $607,000
$3,423/mo
Zestimate® history
Loading...
Owner options
Explore your selling options
What's special
Estate Sale – Sold As-Is! Welcome to your next chapter in the highly sought-after Forest Knolls community! This rock-solid, 3-bedroom, 2.5-bath split-level home has been lovingly maintained by the current family since Dec 1963 and is move-in ready with thoughtful updates throughout. Step inside to a freshly painted interior, refinished hardwood floors on the main level, and new carpet upstairs and in the lower-level family/rec room. The welcoming foyer features tile flooring and a convenient hall closet, guiding you into the spacious living and dining room area—perfect for entertaining or relaxing. The recently refreshed kitchen is a standout with new stainless steel appliances, a brand-new cooktop, WilsonArt Solid Surfaces Countertops, and solid wood cabinetry offering excellent counter and storage space. Upstairs, you’ll find brand-new carpeting throughout the hallway and bedrooms, a fully updated hall bath, and a generous primary suite complete with a private bath and plenty of closet space. Two additional spacious bedrooms round out the upper level—each offering ample natural light and storage. Head downstairs to enjoy a large family room with fresh carpet and a cedar closet for extra storage. The lower level also features a laundry/utility room and a newly updated half bath. Outside, you'll love the private driveway, and large fenced-in backyard—ideal for gatherings, gardening, or simply relaxing outdoors. The Forest Knolls community is full of charm and convenience. Enjoy access to the neighborhood pool, North Branch Park (accessible from right in the neighborhood), Sligo Creek Park and golf course, and a vibrant array of international dining and shopping options just minutes away. With three Red Line Metro stops within five miles and quick access to I-495, Rt. 29, and Rt. 97, commuting to Baltimore, D.C., or Northern Virginia is a breeze. Don’t miss this opportunity to own a beautifully maintained home in one of the area's most desirable neighborhoods!
Zillow last checked: 8 hours ago
Listing updated: June 26, 2025 at 08:22am
Listed by:
Deren Blessman 240-793-2794,
Keller Williams Capital Properties
Bought with:
Manal Idrissi, 5019373
Long & Foster Real Estate, Inc.
Source: Bright MLS,MLS#: MDMC2176120
Facts & features
Interior
Bedrooms & bathrooms
- Bedrooms: 3
- Bathrooms: 3
- Full bathrooms: 2
- 1/2 bathrooms: 1
Primary bedroom
- Features: Ceiling Fan(s), Flooring - Carpet
- Level: Upper
Bedroom 1
- Features: Flooring - Carpet
- Level: Upper
Bedroom 2
- Features: Flooring - Carpet
- Level: Upper
Primary bathroom
- Features: Bathroom - Walk-In Shower, Flooring - Ceramic Tile
- Level: Upper
Bathroom 2
- Features: Bathroom - Tub Shower, Flooring - Ceramic Tile
- Level: Upper
Bathroom 3
- Level: Lower
Dining room
- Features: Flooring - HardWood
- Level: Main
Family room
- Features: Cedar Closet(s), Flooring - Carpet
- Level: Lower
Kitchen
- Features: Countertop(s) - Solid Surface, Flooring - Ceramic Tile, Built-in Features, Eat-in Kitchen, Kitchen - Electric Cooking
- Level: Main
Laundry
- Features: Basement - Unfinished
- Level: Lower
Living room
- Features: Flooring - HardWood
- Level: Main
Heating
- Central, Forced Air, Natural Gas
Cooling
- Central Air, Ceiling Fan(s), Natural Gas
Appliances
- Included: Cooktop, Dishwasher, Dryer, Oven, Range Hood, Refrigerator, Stainless Steel Appliance(s), Washer, Water Heater, Gas Water Heater
- Laundry: In Basement, Laundry Room
Features
- Attic, Bathroom - Tub Shower, Bathroom - Walk-In Shower, Breakfast Area, Built-in Features, Cedar Closet(s), Ceiling Fan(s), Combination Dining/Living, Floor Plan - Traditional, Eat-in Kitchen, Kitchen - Galley, Kitchen - Table Space, Primary Bath(s), Dry Wall
- Flooring: Carpet, Ceramic Tile, Hardwood, Wood
- Basement: Connecting Stairway,Partial
- Has fireplace: No
Interior area
- Total structure area: 1,757
- Total interior livable area: 1,469 sqft
- Finished area above ground: 1,169
- Finished area below ground: 300
Property
Parking
- Parking features: Concrete, Driveway, On Street
- Has uncovered spaces: Yes
Accessibility
- Accessibility features: None
Features
- Levels: Multi/Split,Three
- Stories: 3
- Patio & porch: Patio
- Exterior features: Rain Gutters
- Pool features: Community
Lot
- Size: 7,820 sqft
Details
- Additional structures: Above Grade, Below Grade
- Parcel number: 161301348102
- Zoning: R60
- Special conditions: Standard
Construction
Type & style
- Home type: SingleFamily
- Property subtype: Single Family Residence
Materials
- Brick, Aluminum Siding
- Foundation: Crawl Space, Concrete Perimeter
- Roof: Shingle,Wood
Condition
- Good
- New construction: No
- Year built: 1961
Utilities & green energy
- Sewer: Public Sewer
- Water: Public
- Utilities for property: Electricity Available, Natural Gas Available, Sewer Available, Water Available
Community & neighborhood
Community
- Community features: Pool
Location
- Region: Silver Spring
- Subdivision: Forest Knolls
Other
Other facts
- Listing agreement: Exclusive Agency
- Listing terms: Cash,Conventional,FHA,VA Loan
- Ownership: Fee Simple
Price history
| Date | Event | Price |
|---|---|---|
| 5/30/2025 | Sold | $565,000+0.9%$385/sqft |
Source: | ||
| 5/14/2025 | Pending sale | $560,000$381/sqft |
Source: | ||
| 4/30/2025 | Contingent | $560,000$381/sqft |
Source: | ||
| 4/25/2025 | Listed for sale | $560,000$381/sqft |
Source: | ||
Public tax history
| Year | Property taxes | Tax assessment |
|---|---|---|
| 2025 | $5,287 +11.3% | $448,300 +8.6% |
| 2024 | $4,753 +9.3% | $412,833 +9.4% |
| 2023 | $4,348 +15.2% | $377,367 +10.4% |
Find assessor info on the county website
Neighborhood: Forest Knolls
Nearby schools
GreatSchools rating
- 7/10Forest Knolls Elementary SchoolGrades: PK-5Distance: 0.1 mi
- 6/10Silver Spring International Middle SchoolGrades: 6-8Distance: 2.4 mi
- 7/10Northwood High SchoolGrades: 9-12Distance: 0.2 mi
Schools provided by the listing agent
- Elementary: Forest Knolls
- Middle: Silver Spring International
- High: Northwood
- District: Montgomery County Public Schools
Source: Bright MLS. This data may not be complete. We recommend contacting the local school district to confirm school assignments for this home.
Get pre-qualified for a loan
At Zillow Home Loans, we can pre-qualify you in as little as 5 minutes with no impact to your credit score.An equal housing lender. NMLS #10287.
Sell for more on Zillow
Get a Zillow Showcase℠ listing at no additional cost and you could sell for .
$556,600
2% more+$11,132
With Zillow Showcase(estimated)$567,732


