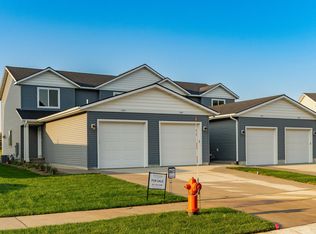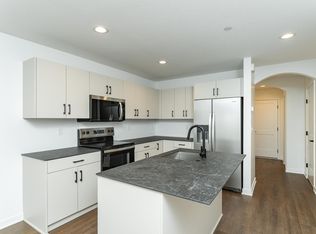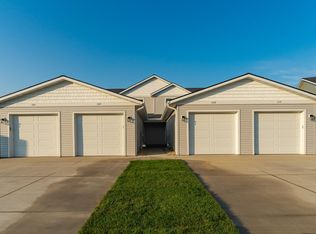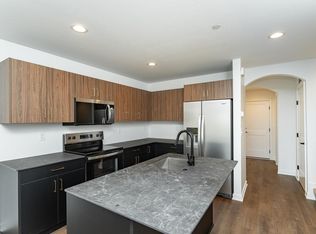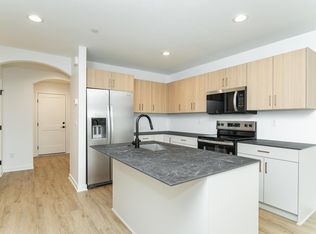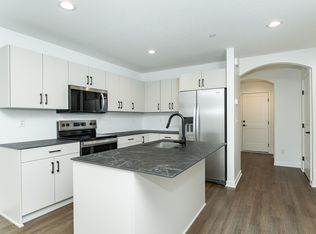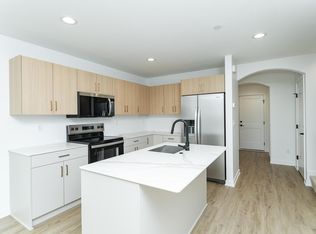This well-designed interior townhouse in the growing Century Village development of Northeast Rochester offers comfortable, efficient living in a contemporary style. The thoughtfully connected unit maximizes privacy while featuring 2 bedrooms, 1.5 bathrooms, and spacious, light-filled rooms throughout. Enjoy the open concept main floor with clearly defined living, dining, and kitchen areas, including an efficient kitchen with island perfect for casual dining or entertaining. The home includes a convenient mud room entry from the single-car garage, a master bedroom with walk-in closet, a second bedroom with ample closet space, and a private deck for outdoor enjoyment. Future expansion opportunities exist in the unfinished lower level, which includes a rough-in bathroom and space for a family room. This property also benefits from HOA services including garbage collection, snow removal, and lawn maintenance, allowing you to enjoy your modern townhouse with minimal exterior upkeep.
Active
$332,950
1109 Century Village Ln NE, Rochester, MN 55906
2beds
1,135sqft
Est.:
Townhouse Side x Side
Built in 2025
1,353 Square Feet Lot
$-- Zestimate®
$293/sqft
$200/mo HOA
What's special
Contemporary styleOpen concept main floorSpacious light-filled roomsEfficient kitchen with islandPrivate deckConvenient mud roomComfortable efficient living
- 256 days |
- 79 |
- 2 |
Zillow last checked: 8 hours ago
Listing updated: January 30, 2026 at 04:17pm
Listed by:
Nichole Fleming 507-250-1831,
Engel & Volkers - Rochester
Source: NorthstarMLS as distributed by MLS GRID,MLS#: 6690361
Tour with a local agent
Facts & features
Interior
Bedrooms & bathrooms
- Bedrooms: 2
- Bathrooms: 2
- Full bathrooms: 1
- 1/2 bathrooms: 1
Bedroom
- Level: Upper
- Area: 169 Square Feet
- Dimensions: 13x13
Bedroom 2
- Level: Upper
- Area: 143 Square Feet
- Dimensions: 13x11
Dining room
- Level: Main
- Area: 96 Square Feet
- Dimensions: 12x8
Kitchen
- Level: Main
- Area: 120 Square Feet
- Dimensions: 12x10
Living room
- Level: Main
- Area: 176 Square Feet
- Dimensions: 16x11
Patio
- Level: Main
- Area: 160 Square Feet
- Dimensions: 16x10
Heating
- Forced Air, Fireplace(s)
Cooling
- Central Air
Appliances
- Included: Dishwasher, Disposal, Dryer, Gas Water Heater, Microwave, Range, Refrigerator, Stainless Steel Appliance(s), Washer, Water Softener Owned
- Laundry: Electric Dryer Hookup, Laundry Closet, Main Level, In Unit, Washer Hookup
Features
- Basement: 8 ft+ Pour,Full,Concrete,Unfinished
- Number of fireplaces: 1
- Fireplace features: Gas, Living Room
Interior area
- Total structure area: 1,135
- Total interior livable area: 1,135 sqft
- Finished area above ground: 1,135
- Finished area below ground: 0
Property
Parking
- Total spaces: 1
- Parking features: Attached, Concrete, Garage Door Opener
- Attached garage spaces: 1
- Has uncovered spaces: Yes
Accessibility
- Accessibility features: None
Features
- Levels: Two
- Stories: 2
- Patio & porch: Deck
Lot
- Size: 1,353 Square Feet
- Dimensions: 17 x 82
Details
- Foundation area: 620
- Parcel number: 733111088650
- Zoning description: Residential-Single Family
Construction
Type & style
- Home type: Townhouse
- Property subtype: Townhouse Side x Side
- Attached to another structure: Yes
Materials
- Roof: Age 8 Years or Less,Asphalt
Condition
- New construction: Yes
- Year built: 2025
Details
- Builder name: R FLEMING CONSTRUCTION INC
Utilities & green energy
- Gas: Natural Gas
- Sewer: City Sewer/Connected
- Water: City Water/Connected
Community & HOA
Community
- Subdivision: Century Village
HOA
- Has HOA: Yes
- Services included: Maintenance Structure, Lawn Care, Other, Maintenance Grounds, Sanitation, Snow Removal
- HOA fee: $200 monthly
- HOA name: Century Village Townhomes Inc
- HOA phone: 507-269-6078
Location
- Region: Rochester
Financial & listing details
- Price per square foot: $293/sqft
- Annual tax amount: $50
- Date on market: 5/27/2025
Estimated market value
Not available
Estimated sales range
Not available
Not available
Price history
Price history
| Date | Event | Price |
|---|---|---|
| 10/16/2025 | Price change | $332,950+3.1%$293/sqft |
Source: | ||
| 5/27/2025 | Listed for sale | $322,950$285/sqft |
Source: | ||
| 5/10/2025 | Listing removed | $322,950$285/sqft |
Source: | ||
| 3/24/2025 | Listed for sale | $322,950$285/sqft |
Source: | ||
Public tax history
Public tax history
Tax history is unavailable.BuyAbility℠ payment
Est. payment
$2,232/mo
Principal & interest
$1615
Property taxes
$300
Other costs
$317
Climate risks
Neighborhood: 55906
Nearby schools
GreatSchools rating
- 7/10Jefferson Elementary SchoolGrades: PK-5Distance: 1.4 mi
- 8/10Century Senior High SchoolGrades: 8-12Distance: 1.2 mi
- 4/10Kellogg Middle SchoolGrades: 6-8Distance: 1.7 mi
Schools provided by the listing agent
- Elementary: Jefferson
- Middle: Kellogg
- High: Century
Source: NorthstarMLS as distributed by MLS GRID. This data may not be complete. We recommend contacting the local school district to confirm school assignments for this home.
- Loading
- Loading
