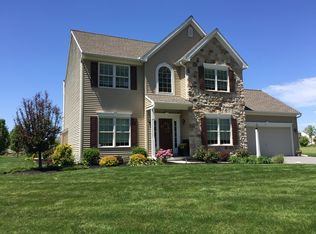As if you built it yourself, this home on a premium corner lot is fully upgraded. The welcoming, double-sided, fireplace is the focal point of the 2 story great room. The open kitchen's granite reflects the natural light. Use the 1st floor bonus room as an office or playroom. Relax in the multi-room finished basement. The grass is greener in the fenced yard alongside a composite deck & patio. More details and all disclosures available by clicking the Virtual Tour.
This property is off market, which means it's not currently listed for sale or rent on Zillow. This may be different from what's available on other websites or public sources.

