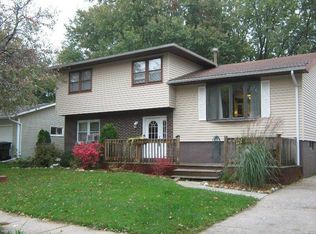Closed
$232,000
1109 Calvin St, Davenport, IA 52804
4beds
1,634sqft
Townhouse, Single Family Residence
Built in 1973
6,254 Square Feet Lot
$241,000 Zestimate®
$142/sqft
$1,667 Estimated rent
Home value
$241,000
$229,000 - $253,000
$1,667/mo
Zestimate® history
Loading...
Owner options
Explore your selling options
What's special
Welcome to this exquisite 4-bedroom, 1.5-bath home that offers an unparalleled combination of luxury and comfort. The heart of this home is the stunning kitchen, featuring stainless steel appliances. The spacious great room is graced by a cozy fireplace. Enjoy the perfect blend of indoor and outdoor living with an expansive back patio. Beyond the patio, you'll discover a pristine, low-maintenance turf backyard surrounded by a new white vinyl fence, providing both privacy and a stylish touch. The dedicated theater room is a true highlight, offering a cinematic experience right in the comfort of your own home. And if you're looking to beat the summer heat, the above-ground pool is a refreshing bonus for all to enjoy! Per seller: '23 Turf backyard, '23 Water Heater, '23 Generator backed up Sump Pump w/ warranty, '22 gutter guards, '22 Vinyl Fence. Schedule a showing today and experience the remarkable features this home has to offer!
Zillow last checked: 8 hours ago
Listing updated: February 06, 2026 at 04:19pm
Listing courtesy of:
Ashaun Thomas 309-948-8989,
Realty One Group Opening Doors,
Summer Vernon 309-206-6940,
Realty One Group Opening Doors
Bought with:
Sharon Tahere
Ruhl&Ruhl REALTORS Bettendorf
Source: MRED as distributed by MLS GRID,MLS#: QC4245491
Facts & features
Interior
Bedrooms & bathrooms
- Bedrooms: 4
- Bathrooms: 2
- Full bathrooms: 1
- 1/2 bathrooms: 1
Primary bedroom
- Features: Flooring (Carpet)
- Level: Second
- Area: 144 Square Feet
- Dimensions: 12x12
Bedroom 2
- Features: Flooring (Carpet)
- Level: Second
- Area: 130 Square Feet
- Dimensions: 10x13
Bedroom 3
- Features: Flooring (Carpet)
- Level: Second
- Area: 99 Square Feet
- Dimensions: 9x11
Bedroom 4
- Features: Flooring (Carpet)
- Level: Second
- Area: 88 Square Feet
- Dimensions: 8x11
Other
- Features: Flooring (Carpet)
- Level: Basement
- Area: 108 Square Feet
- Dimensions: 9x12
Dining room
- Features: Flooring (Luxury Vinyl)
- Level: Main
- Area: 99 Square Feet
- Dimensions: 9x11
Family room
- Features: Flooring (Carpet)
- Level: Main
- Area: 132 Square Feet
- Dimensions: 11x12
Great room
- Features: Flooring (Carpet)
- Level: Main
- Area: 220 Square Feet
- Dimensions: 11x20
Kitchen
- Features: Kitchen (Eating Area-Table Space, Island), Flooring (Luxury Vinyl)
- Level: Main
- Area: 108 Square Feet
- Dimensions: 9x12
Laundry
- Features: Flooring (Other)
- Level: Basement
- Area: 264 Square Feet
- Dimensions: 11x24
Living room
- Features: Flooring (Carpet)
- Level: Main
- Area: 221 Square Feet
- Dimensions: 13x17
Recreation room
- Features: Flooring (Other)
- Level: Basement
- Area: 132 Square Feet
- Dimensions: 11x12
Heating
- Forced Air
Cooling
- Central Air
Appliances
- Included: Dishwasher, Dryer, Microwave, Range, Refrigerator, Washer, Gas Water Heater
Features
- Replacement Windows
- Windows: Replacement Windows
- Basement: Partially Finished,Egress Window
- Has fireplace: Yes
- Fireplace features: Wood Burning
Interior area
- Total interior livable area: 1,634 sqft
Property
Parking
- Total spaces: 2
- Parking features: Attached, On Street, Garage
- Attached garage spaces: 2
Features
- Stories: 2
- Patio & porch: Patio
- Pool features: Above Ground
- Fencing: Fenced
Lot
- Size: 6,254 sqft
- Dimensions: 59 x 106
- Features: Level
Details
- Parcel number: S2921C10
Construction
Type & style
- Home type: Townhouse
- Property subtype: Townhouse, Single Family Residence
Materials
- Vinyl Siding
Condition
- New construction: No
- Year built: 1973
Utilities & green energy
- Sewer: Public Sewer
- Water: Public
- Utilities for property: Cable Available
Community & neighborhood
Location
- Region: Davenport
- Subdivision: Meadow Brook
Other
Other facts
- Listing terms: FHA
Price history
| Date | Event | Price |
|---|---|---|
| 9/15/2023 | Sold | $232,000+5.5%$142/sqft |
Source: | ||
| 8/14/2023 | Pending sale | $219,900$135/sqft |
Source: | ||
| 8/11/2023 | Listed for sale | $219,900+40.5%$135/sqft |
Source: | ||
| 10/8/2020 | Sold | $156,500+49%$96/sqft |
Source: Public Record Report a problem | ||
| 10/29/2014 | Listing removed | $105,000$64/sqft |
Source: Davenport Kimberly Rd Office #4152012 Report a problem | ||
Public tax history
| Year | Property taxes | Tax assessment |
|---|---|---|
| 2024 | $3,816 -6.2% | $219,090 +0.1% |
| 2023 | $4,070 +3.6% | $218,830 +14.8% |
| 2022 | $3,930 +2.4% | $190,580 +4% |
Find assessor info on the county website
Neighborhood: 52804
Nearby schools
GreatSchools rating
- 2/10Jackson Elementary SchoolGrades: K-6Distance: 0.6 mi
- 1/10Frank L Smart Intermediate SchoolGrades: 7-8Distance: 1.6 mi
- 2/10West High SchoolGrades: 9-12Distance: 0.6 mi
Schools provided by the listing agent
- High: Davenport
Source: MRED as distributed by MLS GRID. This data may not be complete. We recommend contacting the local school district to confirm school assignments for this home.
Get pre-qualified for a loan
At Zillow Home Loans, we can pre-qualify you in as little as 5 minutes with no impact to your credit score.An equal housing lender. NMLS #10287.
