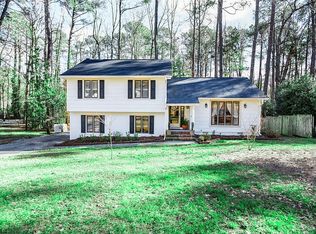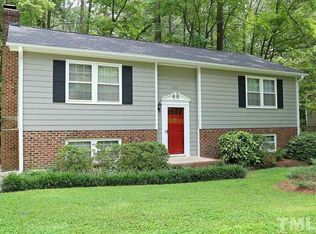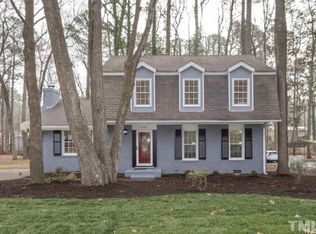Sold for $415,000 on 07/17/25
$415,000
1109 Buckingham Rd, Garner, NC 27529
4beds
2,574sqft
Single Family Residence, Residential
Built in 1973
0.42 Acres Lot
$410,900 Zestimate®
$161/sqft
$2,331 Estimated rent
Home value
$410,900
$390,000 - $431,000
$2,331/mo
Zestimate® history
Loading...
Owner options
Explore your selling options
What's special
Welcome to 1109 Buckingham Rd, a beautifully maintained single-family home nestled in a quiet, established neighborhood in Garner. This spacious split-level home offers a versatile layout perfect for comfortable living and entertaining. With two separate laundry areas and water heaters, this home has the functionality of a 6 bedroom house or a live-in with income producing potential. Truly this is not one to miss! The upper and middle floors feature a welcoming family room, a large kitchen, and a formal dining room that opens to a sunny outdoor deck. The primary bedroom and two additional bedrooms are also located on this level, offering a convenient and adaptable layout. Downstairs, you'll find a large family room that opens to a main-level patio, a spacious kitchenette, and versatile bonus rooms that can be used as a home office, exercise space, or media room. Also present are a full bath and separate laundry room for convenience. With so much make-it-your-own functionality, this can also easily be used as a studio apartment, a guest suite or even an entire income-producing separate home-within-a-home! The private backyard is a standout feature, with a mix of gravel and grass that allows for multiple parking spots or RV parking. A paved area with a fire pit is perfect for relaxing or entertaining, and the mature trees provide a peaceful, secluded atmosphere. This home offers flexibility, comfort, and outdoor charm all in one. Less than 20 minutes from downtown Raleigh, this home combines suburban tranquility with easy access to city amenities such as nearby shopping and groceries, Heather Hills Swim Club and Rec Center, South Garner Park, and Lake Benson! The options are endless, don't miss the opportunity to make this delightful property your new home!
Zillow last checked: 8 hours ago
Listing updated: October 28, 2025 at 01:05am
Listed by:
Dave Wylie 252-412-4646,
Compass -- Chapel Hill - Durham
Bought with:
Bella Gallina, 352564
Keller Williams Realty
Source: Doorify MLS,MLS#: 10099645
Facts & features
Interior
Bedrooms & bathrooms
- Bedrooms: 4
- Bathrooms: 3
- Full bathrooms: 3
Heating
- Heat Pump
Cooling
- Central Air
Appliances
- Included: Dishwasher, Electric Range, Microwave, Stainless Steel Appliance(s), Water Heater
- Laundry: Multiple Locations
Features
- Bathtub/Shower Combination, Built-in Features, Ceiling Fan(s), Double Vanity, Granite Counters, Kitchen Island, Pantry, Smooth Ceilings, Walk-In Shower
- Flooring: Hardwood, Vinyl, Tile
- Windows: Double Pane Windows
- Basement: Finished, Other
- Has fireplace: Yes
- Fireplace features: Basement, Wood Burning
Interior area
- Total structure area: 2,574
- Total interior livable area: 2,574 sqft
- Finished area above ground: 2,574
- Finished area below ground: 0
Property
Parking
- Total spaces: 4
- Parking features: Driveway, Gravel, RV Access/Parking
Features
- Levels: Multi/Split
- Stories: 1
- Patio & porch: Rear Porch
- Exterior features: Fire Pit, Rain Gutters
- Has view: Yes
Lot
- Size: 0.42 Acres
- Features: Back Yard, Cleared, Front Yard
Details
- Additional structures: Shed(s)
- Parcel number: 1710260130
- Special conditions: Standard
Construction
Type & style
- Home type: SingleFamily
- Architectural style: Transitional
- Property subtype: Single Family Residence, Residential
Materials
- Brick, Vinyl Siding
- Foundation: Block
- Roof: Shingle
Condition
- New construction: No
- Year built: 1973
Utilities & green energy
- Sewer: Public Sewer
- Water: Public
Community & neighborhood
Community
- Community features: Park
Location
- Region: Garner
- Subdivision: Heather Hills
Price history
| Date | Event | Price |
|---|---|---|
| 7/17/2025 | Sold | $415,000-2.4%$161/sqft |
Source: | ||
| 6/6/2025 | Pending sale | $425,000$165/sqft |
Source: | ||
| 5/30/2025 | Listed for sale | $425,000+112.5%$165/sqft |
Source: | ||
| 3/24/2016 | Sold | $200,000-7.8%$78/sqft |
Source: | ||
| 2/13/2016 | Pending sale | $216,999$84/sqft |
Source: Fonville Morisey/Brier Creek Sales Office #2040137 | ||
Public tax history
| Year | Property taxes | Tax assessment |
|---|---|---|
| 2025 | $3,557 +0.3% | $341,035 |
| 2024 | $3,545 +19.3% | $341,035 +48.4% |
| 2023 | $2,971 +9.5% | $229,796 |
Find assessor info on the county website
Neighborhood: 27529
Nearby schools
GreatSchools rating
- 3/10Timber Drive ElementaryGrades: PK-5Distance: 0.7 mi
- 4/10East Garner MiddleGrades: 6-8Distance: 2.2 mi
- 5/10Garner HighGrades: 9-12Distance: 1.6 mi
Schools provided by the listing agent
- Elementary: Wake - Timber Drive
- Middle: Wake - East Garner
- High: Wake - Garner
Source: Doorify MLS. This data may not be complete. We recommend contacting the local school district to confirm school assignments for this home.
Get a cash offer in 3 minutes
Find out how much your home could sell for in as little as 3 minutes with a no-obligation cash offer.
Estimated market value
$410,900
Get a cash offer in 3 minutes
Find out how much your home could sell for in as little as 3 minutes with a no-obligation cash offer.
Estimated market value
$410,900


