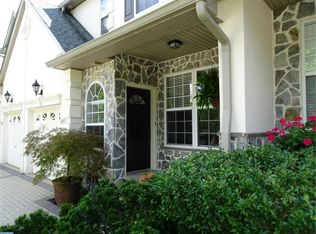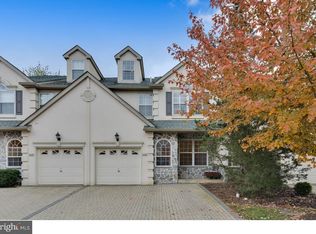Sold for $630,000 on 02/15/24
$630,000
1109 Brians Way, Wayne, PA 19087
3beds
2,362sqft
Townhouse
Built in 1998
1,563 Square Feet Lot
$689,500 Zestimate®
$267/sqft
$4,134 Estimated rent
Home value
$689,500
$655,000 - $724,000
$4,134/mo
Zestimate® history
Loading...
Owner options
Explore your selling options
What's special
Located in the desirable Woods at Wayne community, 1109 Brians Way is a beautifully maintained residence that effortlessly blends modern convenience with timeless charm. Situated in a tranquil, tree-lined neighborhood, this home provides a peaceful retreat while being mere minutes from vibrant downtown Wayne. This 3 bedroom, 2.5 bathroom carriage townhome boasts ample living space, entertaining areas, a finished basement, and an attached 1-car garage offers both convenience and storage. The property exudes a sense of quality craftsmanship and attention to detail throughout. Upon entry, gleaming hardwood floors guide you through the open, light-filled living and dining spaces with recessed lighting, a fireplace, and access to the first floor powder room. The gourmet kitchen, adorned with quartz countertops, subway tile backsplash and equipped with stainless steel appliances, is a culinary enthusiast's dream. A central island provides additional workspace and a gathering point for family and friends. Adjacent to the kitchen, the family room features a cozy fireplace, creating an inviting space for gatherings and relaxation. There's also an addition office / breakfast area and an additional sitting / living area with skylights leading to the rear deck. This private outdoor oasis is perfect for al fresco dining, entertaining, or simply unwinding after a long day. The second floor features a generous master suite, complete with a walk-in closet and an en-suite bathroom featuring a luxurious soaking tub and separate shower. Two additional bedrooms offer comfortable living spaces with large windows and ample closet space. Also featured on this level is a laundry closet and hall closet storage. The third floor is unfinished and offers a wonderful opportunity for storage or for expansion. The basement is finished with recessed lighting, a ceiling fan, and additional storage. This lovingly cared-for, must-see home offers a unique opportunity to own a piece of Wayne's thriving community! Seller is the co-listing agent and a licensed PA real estate salesperson.
Zillow last checked: 8 hours ago
Listing updated: February 19, 2024 at 01:50pm
Listed by:
John S Duffy 610-667-6655,
Duffy Real Estate-Narberth,
Co-Listing Agent: Regina C (Jean) Burns 610-254-9292,
Duffy Real Estate-Narberth
Bought with:
Bill McGarrigle, AB049972L
RE/MAX Main Line-Paoli
Source: Bright MLS,MLS#: PAMC2084840
Facts & features
Interior
Bedrooms & bathrooms
- Bedrooms: 3
- Bathrooms: 3
- Full bathrooms: 2
- 1/2 bathrooms: 1
- Main level bathrooms: 1
Basement
- Area: 0
Heating
- Forced Air, Natural Gas
Cooling
- Central Air, Electric
Appliances
- Included: Microwave, Built-In Range, Cooktop, Dishwasher, Disposal, Dryer, Double Oven, Refrigerator, Stainless Steel Appliance(s), Washer, Gas Water Heater
- Laundry: Upper Level, Laundry Room
Features
- Attic, Breakfast Area, Dining Area, Family Room Off Kitchen, Open Floorplan, Eat-in Kitchen, Kitchen Island, Recessed Lighting, Bathroom - Stall Shower, Walk-In Closet(s)
- Flooring: Carpet, Wood
- Windows: Skylight(s)
- Basement: Full
- Number of fireplaces: 1
- Fireplace features: Glass Doors, Gas/Propane, Double Sided
Interior area
- Total structure area: 2,362
- Total interior livable area: 2,362 sqft
- Finished area above ground: 2,362
- Finished area below ground: 0
Property
Parking
- Total spaces: 3
- Parking features: Garage Door Opener, Inside Entrance, Attached, Driveway, Parking Lot
- Attached garage spaces: 1
- Uncovered spaces: 2
Accessibility
- Accessibility features: None
Features
- Levels: Three
- Stories: 3
- Pool features: None
Lot
- Size: 1,563 sqft
Details
- Additional structures: Above Grade, Below Grade
- Parcel number: 580002012054
- Zoning: R3
- Special conditions: Standard
Construction
Type & style
- Home type: Townhouse
- Architectural style: Colonial
- Property subtype: Townhouse
Materials
- Masonry
- Foundation: Concrete Perimeter
Condition
- New construction: No
- Year built: 1998
Utilities & green energy
- Sewer: Public Sewer
- Water: Public
Community & neighborhood
Security
- Security features: Fire Sprinkler System
Location
- Region: Wayne
- Subdivision: Woods Of Wayne
- Municipality: UPPER MERION TWP
HOA & financial
HOA
- Has HOA: Yes
- HOA fee: $395 monthly
- Services included: Common Area Maintenance, Maintenance Structure, Insurance, Maintenance Grounds, Management, Snow Removal, Trash
- Association name: THE WOODS AT WAYNE HOMEOWNERS ASSOCIATION
Other
Other facts
- Listing agreement: Exclusive Right To Sell
- Ownership: Fee Simple
Price history
| Date | Event | Price |
|---|---|---|
| 2/15/2024 | Sold | $630,000-2.3%$267/sqft |
Source: | ||
| 2/13/2024 | Pending sale | $645,000$273/sqft |
Source: | ||
| 10/22/2023 | Contingent | $645,000$273/sqft |
Source: | ||
| 9/28/2023 | Listed for sale | $645,000+18.3%$273/sqft |
Source: | ||
| 5/28/2021 | Sold | $545,000+4.6%$231/sqft |
Source: | ||
Public tax history
| Year | Property taxes | Tax assessment |
|---|---|---|
| 2024 | $7,409 | $244,840 |
| 2023 | $7,409 +6.4% | $244,840 |
| 2022 | $6,966 +3.2% | $244,840 |
Find assessor info on the county website
Neighborhood: 19087
Nearby schools
GreatSchools rating
- 6/10Roberts El SchoolGrades: K-4Distance: 0.9 mi
- 5/10Upper Merion Middle SchoolGrades: 5-8Distance: 2.5 mi
- 6/10Upper Merion High SchoolGrades: 9-12Distance: 2.5 mi
Schools provided by the listing agent
- District: Upper Merion Area
Source: Bright MLS. This data may not be complete. We recommend contacting the local school district to confirm school assignments for this home.

Get pre-qualified for a loan
At Zillow Home Loans, we can pre-qualify you in as little as 5 minutes with no impact to your credit score.An equal housing lender. NMLS #10287.
Sell for more on Zillow
Get a free Zillow Showcase℠ listing and you could sell for .
$689,500
2% more+ $13,790
With Zillow Showcase(estimated)
$703,290
