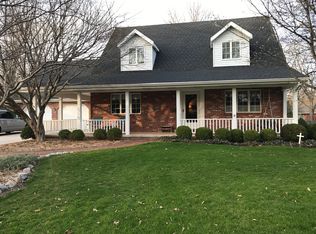Sold for $295,000
$295,000
1109 Brentwood Rd, Morton, IL 61550
4beds
2,000sqft
SingleFamily
Built in 1968
0.3 Acres Lot
$319,700 Zestimate®
$148/sqft
$2,260 Estimated rent
Home value
$319,700
$304,000 - $336,000
$2,260/mo
Zestimate® history
Loading...
Owner options
Explore your selling options
What's special
Quality built 4 bedroom 2.5 bath situated on a large, shady park like lot. Huge remodeled kitchen with concrete countertops, custom built shelves, live edge coffee bar nook and a porcelain farm sink. Formal dining room. Convenient main floor laundry. ½ bath on main and full bath on upper level remodeled. 3 bedrooms have oak hardwood floors. Brand new carpet on stairs and upstairs hallway. Some light fixtures have been updated. Extra deep garage. Basement has super fun kids space as well as additional living/movie space and storage! Newer deck on back and huge garden! Home is only a block away from community pool, beautiful park and Grundy Elementary School.
Will pay 2% buyers agent commission.
Email or text to schedule a showing. Pre-approval letter required.
Facts & features
Interior
Bedrooms & bathrooms
- Bedrooms: 4
- Bathrooms: 3
- Full bathrooms: 2
- 1/2 bathrooms: 1
Heating
- Forced air, Gas
Cooling
- Central
Appliances
- Included: Dishwasher, Microwave, Range / Oven, Refrigerator
Features
- Basement: Partially finished
- Has fireplace: Yes
Interior area
- Total interior livable area: 2,000 sqft
Property
Parking
- Parking features: Garage - Attached
Features
- Exterior features: Wood, Brick
Lot
- Size: 0.30 Acres
Details
- Parcel number: 060621306010
Construction
Type & style
- Home type: SingleFamily
Materials
- Roof: Composition
Condition
- Year built: 1968
Community & neighborhood
Location
- Region: Morton
Other
Other facts
- Sale/Rent: For Sale
- LOT DESCRIPTION: Level, Wooded
- WATER/SEWER: Public Water, Public Sewer, Sump Pump
- Kitchen Level: Main
- Living Room Level: Main
- KITCHEN/DINING: Eat-In Kitchen, Breakfast Bar
- ROAD/ACCESS: Curbs & Gutters
- Master Bedroom Flooring: C
- Bedroom2 Level: Upper
- Bedroom2 Flooring: W
- Bedroom3 Level: Upper
- Bedroom3 Flooring: W
- Master Bed. Egress Window: Y
- Bedroom2 Egress Window: Y
- Laundry Room Level: Main
- Style: 2 Story
- Master Bedroom Level: Upper
- Utilities On (Y/N): Y
- Kitchen Flooring: L
- Bedroom3 Egress Window: Y
- Street Type: Road
- Bedroom4 Level: Upper
- Bedroom4 Flooring: W
- Bedroom4 Egress Window: Y
- Formal Dining Rm Flooring: L
- Laundry Room Flooring: L
- Living Rm Flooring: L
- INTERIOR AMENITIES: Garage Door Opener (s), Solid Surface Counter Top
- Bath Master Bedroom: Full
- Parcel ID#/Tax ID: 06-06-21-306-010
- Legal Description: Sec21 T25N R3W Parkview Place Addn 7 Lot 47 SW 1/4
Price history
| Date | Event | Price |
|---|---|---|
| 8/2/2023 | Sold | $295,000-3.3%$148/sqft |
Source: Public Record Report a problem | ||
| 6/26/2023 | Pending sale | $305,000$153/sqft |
Source: Owner Report a problem | ||
| 6/23/2023 | Listed for sale | $305,000+45.9%$153/sqft |
Source: Owner Report a problem | ||
| 7/20/2021 | Sold | $209,000+11.2%$105/sqft |
Source: Public Record Report a problem | ||
| 10/18/2018 | Listing removed | $188,000$94/sqft |
Source: Jim Maloof/REALTOR #1197195 Report a problem | ||
Public tax history
| Year | Property taxes | Tax assessment |
|---|---|---|
| 2024 | $6,150 +26.4% | $92,890 +28.4% |
| 2023 | $4,864 +4.2% | $72,330 +8.9% |
| 2022 | $4,667 +4.4% | $66,430 +4% |
Find assessor info on the county website
Neighborhood: 61550
Nearby schools
GreatSchools rating
- 9/10Grundy Elementary SchoolGrades: PK-6Distance: 0.3 mi
- 9/10Morton Jr High SchoolGrades: 7-8Distance: 0.9 mi
- 9/10Morton High SchoolGrades: 9-12Distance: 0.8 mi
Schools provided by the listing agent
- High: Morton
Source: The MLS. This data may not be complete. We recommend contacting the local school district to confirm school assignments for this home.
Get pre-qualified for a loan
At Zillow Home Loans, we can pre-qualify you in as little as 5 minutes with no impact to your credit score.An equal housing lender. NMLS #10287.
